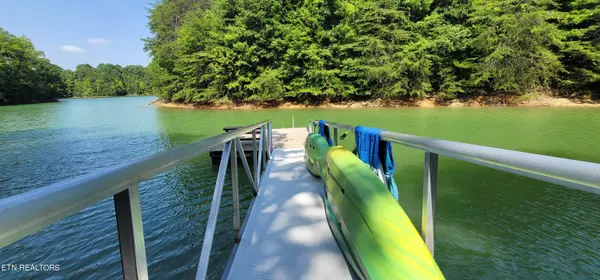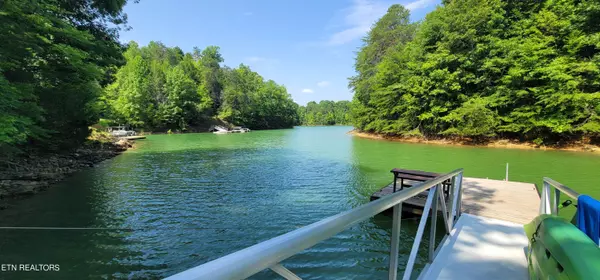For more information regarding the value of a property, please contact us for a free consultation.
3363 Caywood Rd Dandridge, TN 37725
Want to know what your home might be worth? Contact us for a FREE valuation!

Our team is ready to help you sell your home for the highest possible price ASAP
Key Details
Sold Price $797,000
Property Type Single Family Home
Sub Type Residential
Listing Status Sold
Purchase Type For Sale
Square Footage 2,200 sqft
Price per Sqft $362
Subdivision Anderson Branch
MLS Listing ID 1270562
Sold Date 09/25/24
Style Cottage,Cabin,Contemporary,Chalet
Bedrooms 4
Full Baths 3
Half Baths 1
Originating Board East Tennessee REALTORS® MLS
Year Built 2007
Lot Size 1.100 Acres
Acres 1.1
Property Description
Price Reduction... Motivated Seller. Must See! Douglas Lakefront Mountain Home! Motivated Seller! Tranquil, private lakeside retreat with all your must-have amenities and 180 ft of lakefront shoreline! This home sits in a wide, high-water cove featuring a floating boat dock with an aluminum gangway. Ideal for docking your boats and kayaks. This clear beautiful water is perfect for swimming, fishing, sunbathing or just enjoying the serene surrondings. Situated on 1.1 usuable acreage and NO HOA! An unbelievable outdoor stone fireplace is perfect for entertaining or enjoying the beautiful sunsets. Over 1000 sqft of outdoor decking which includes a second level screened-in private patio with dining, lounge seating, television and a bubbling hot tub in a treehouse like setting. Immaculate landscape greets you upon entry with plenty of parking, double garage with 1 garage door, a carport and additional boat parking at street level. The moment you step inside you'll experience lake house luxury! This fully renovated home is move in ready. Beautiful cathedral ceilings, engineered hardwood flooring and custom tile with great attention to detail. The elegant granite kitchen is equipped with all new appliance and an oversized island. This open floor plan is perfect for large families and gatherings. The main level master bedroom has a gorgeous spa like bathroom, double vanity, shower and an oversized soaking tub. Laundry room is also located on main level. As you walk up the log stairway you arrive on an airy loft currently used as a game, lounge an office area with spectacular views of the lake and mountain side. A hallway leads you to a large bathroom with custom tile and two spacious bedrooms with cathedral ceilings and beautiful views. The lower level of the home has endless possibilities! It is currently being used as an income producing vacation rental with one bedroom, living room and full tile bathroom. The outdoor patio, sink and BBQ area create a fisherman's paradise. New roof and full renovations in 2024. Don't miss the chance to make this private lakeside retreat your very own! Centrally located and a short drive to Dollywood, Sevierville, Dandridge, Pigeon Forge, Gatlinburg and Newport. With the completion of the new 411 Highway this home is undoubtedly the perfect location on Douglas lake.
Location
State TN
County Jefferson County - 26
Area 1.1
Rooms
Family Room Yes
Other Rooms LaundryUtility, Addl Living Quarter, Bedroom Main Level, Extra Storage, Office, Great Room, Family Room, Mstr Bedroom Main Level
Basement Finished, Slab
Interior
Interior Features Cathedral Ceiling(s), Island in Kitchen, Eat-in Kitchen
Heating Heat Pump, Electric
Cooling Central Cooling
Flooring Hardwood, Tile
Fireplaces Number 1
Fireplaces Type Brick, Stone, Wood Burning
Appliance Dishwasher, Dryer, Microwave, Range, Refrigerator, Washer, Other
Heat Source Heat Pump, Electric
Laundry true
Exterior
Exterior Feature Porch - Covered, Porch - Enclosed, Porch - Screened, Prof Landscaped, Deck, Dock
Parking Features On-Street Parking, Carport, RV Parking, Side/Rear Entry, Main Level, Off-Street Parking
Garage Spaces 2.0
Carport Spaces 1
Garage Description On-Street Parking, RV Parking, SideRear Entry, Carport, Main Level, Off-Street Parking
View Mountain View, Country Setting, Lake
Total Parking Spaces 2
Garage Yes
Building
Lot Description Waterfront Access, Private, Lakefront, Lake Access, Corner Lot, Rolling Slope
Faces From Sevierville head down 411/ Newport Hwy towards Newport (bushs beans). Take a left onto Fain Rd, then turn right onto Dickey Rd. Travel 1.9 miles and take a left onto Dickey School Rd. Follow Caywood Rd. for approx. 2 miles.. yellow house on the left see sign. Stay straight for 1.8 miles. 3363 Caywood will be on your left.
Sewer Septic Tank
Water Well
Architectural Style Cottage, Cabin, Contemporary, Chalet
Structure Type Stone,Wood Siding,Block,Frame
Schools
High Schools Jefferson County
Others
Restrictions Yes
Tax ID 096 123.00
Energy Description Electric
Read Less
GET MORE INFORMATION




