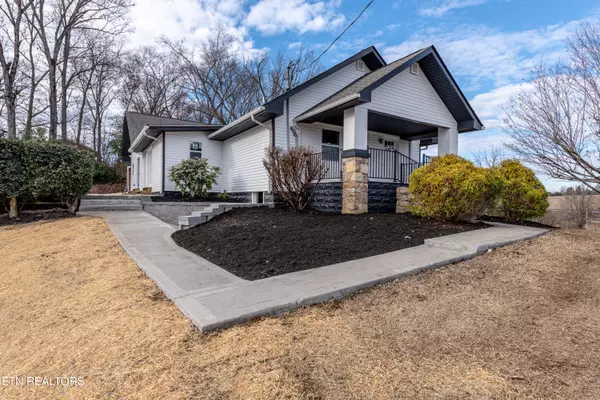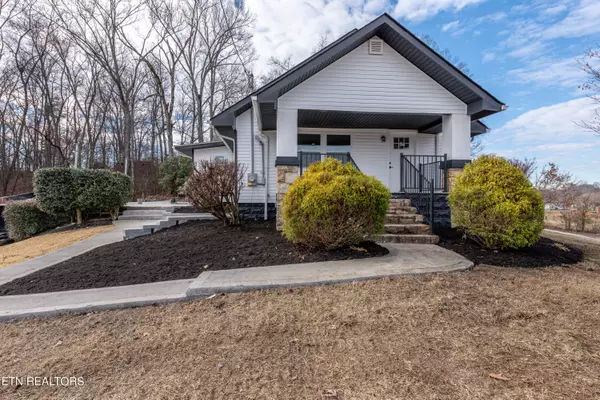For more information regarding the value of a property, please contact us for a free consultation.
4925 Bethlehem Rd Walland, TN 37886
Want to know what your home might be worth? Contact us for a FREE valuation!

Our team is ready to help you sell your home for the highest possible price ASAP
Key Details
Sold Price $485,000
Property Type Single Family Home
Sub Type Residential
Listing Status Sold
Purchase Type For Sale
Square Footage 3,093 sqft
Price per Sqft $156
MLS Listing ID 1248646
Sold Date 04/30/24
Style Craftsman
Bedrooms 3
Full Baths 3
Originating Board East Tennessee REALTORS® MLS
Year Built 1947
Lot Size 1.000 Acres
Acres 1.0
Property Description
Situated on a picturesque one acre lot in the Ellejoy community, minutes from Maryville, sits this lovingly restored craftsman style 1 1.2 story home. With commanding views of the smoky mountains right off your front and side porches, you are sure to enjoy this property from the moment you drive up. Many hours of thoughtful updates and stylish design selections have brought this home back to life! Everything from HVAC, windows, electric, plumbing, water heater, and so much more. Come take a look at the well appointed kitchen with beautiful granite counters, tile backsplash, ss appliances and custom cabinetry. You will find multiple living spaces and room for a home office, play rooms, recreation space, all on updated LVP flooring, no carpet in this home! Three possible 4 bedrooms and two beautifully appointed baths all on the main level with modern amenities and design styles. Upstairs you will find bonus spaces and a 3rd full bath. Come take a tour of this fantastic country home today. An additional one acre lot maybe included with the sale. Ask for details.
Location
State TN
County Blount County - 28
Area 1.0
Rooms
Family Room Yes
Other Rooms LaundryUtility, DenStudy, Bedroom Main Level, Extra Storage, Office, Breakfast Room, Great Room, Family Room, Mstr Bedroom Main Level
Basement Crawl Space, Walkout
Dining Room Breakfast Bar, Eat-in Kitchen, Formal Dining Area
Interior
Interior Features Island in Kitchen, Pantry, Walk-In Closet(s), Breakfast Bar, Eat-in Kitchen
Heating Central, Electric
Cooling Central Cooling, Ceiling Fan(s)
Flooring Laminate
Fireplaces Type None
Fireplace No
Appliance Dishwasher, Smoke Detector, Self Cleaning Oven, Refrigerator, Microwave
Heat Source Central, Electric
Laundry true
Exterior
Exterior Feature Windows - Vinyl, Windows - Insulated, Patio, Porch - Covered, Prof Landscaped, Cable Available (TV Only)
Parking Features Designated Parking
Garage Description Designated Parking
View Mountain View, Country Setting
Porch true
Garage No
Building
Lot Description Irregular Lot, Level, Rolling Slope
Faces from Maryville take 321 N to left onto Tuckaleechee Pike at the carwash for approximately 4 miles to right onto Bethlehem Rd. to property on the right. Circle drive around the house for easy access.
Sewer Septic Tank
Water Public
Architectural Style Craftsman
Additional Building Storage, Barn(s)
Structure Type Stone,Vinyl Siding,Block,Brick
Schools
Middle Schools Heritage
High Schools Heritage
Others
Restrictions No
Tax ID 040 052.01
Energy Description Electric
Read Less



