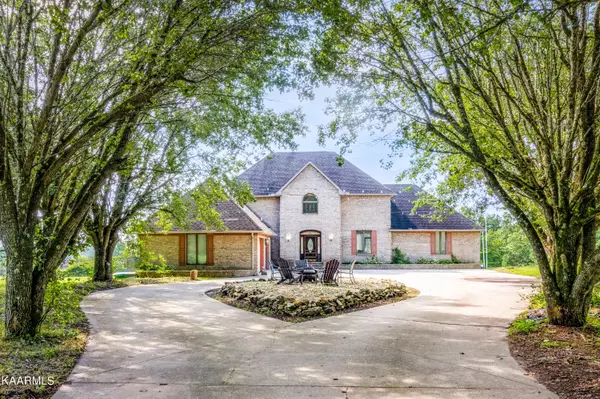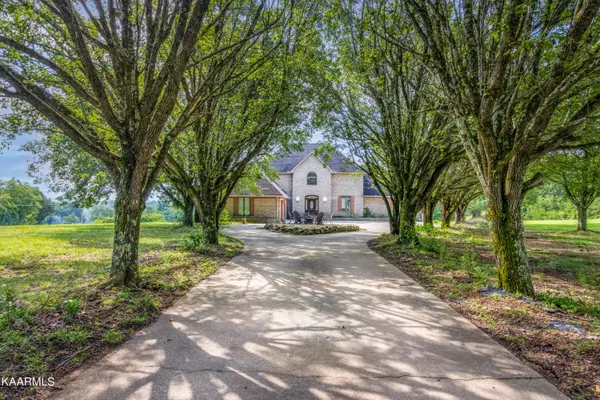For more information regarding the value of a property, please contact us for a free consultation.
298 Black Oak Rd Harriman, TN 37748
Want to know what your home might be worth? Contact us for a FREE valuation!

Our team is ready to help you sell your home for the highest possible price ASAP
Key Details
Sold Price $500,000
Property Type Single Family Home
Sub Type Residential
Listing Status Sold
Purchase Type For Sale
Square Footage 5,199 sqft
Price per Sqft $96
Subdivision Cedarlake Retreat
MLS Listing ID 1231844
Sold Date 03/05/24
Style Traditional
Bedrooms 3
Full Baths 3
Half Baths 1
Originating Board East Tennessee REALTORS® MLS
Year Built 1990
Lot Size 2.600 Acres
Acres 2.6
Property Description
Back on Market due to buyers financing. BRAND NEW ROOF!! (basement is outside access only, stairs could be added inside)
MOTIVATED sellers! cash or conventional loan only, no home sale contingencies
Dream location!
This 5,199 sq. Ft house sits a few blocks from the river in, 'Cedar Lake Retreat.' Nestled in the hills of Harriman, this property is as beautiful and peaceful as it looks. Built in 1990 and sitting on 2.6 acres. Current homeowners have put about 125k into it in the past year since purchasing.
Items include:
-LVP flooring in kitchen, living room, upstairs
-Open concept kitchen look
-Removal of popcorn ceilings
-New quartz counter tops
-New appliances : refrigerator, stove top, double stack oven, dishwasher
-Barn house sink and new faucet
-Refurbished cabinets with new handles and hinges
-Flush LED lights in kitchen
-New ceiling fans in sunroom and living room
-New walk in pantry
-New Wood trimmed posts and beams in living room
-New screen doors front and back and screens for windows
-New paint in living room, kitchen, upstairs, and master bedroom
-Added window in master bedroom
-New Mitsubishi mini wall ac/heater in master bedroom
-New mini split ac/heater for upstairs
-New natural gas lines from street to house converting house from propane to natural gas for appliances
-New natural gas tankless water heater
-New light fixtures and ceiling fans upstairs
-New spray foam insulation upstairs in attic
-Refurbished shower/tub upstairs with new fixtures
-New sink vanity upstairs with fixtures
-New walk out landing upstairs for added space
-Fully refurbished basement with new drywall, paint, light fixtures, outlets
-Fully refurbished bathroom with new shower and sink in basement (additional 3 bedrooms in basement, no closets)
Homeowner is very sad to sell, this was their dream property but recently had significant life changes which forces them to relocate.
There are still some remaining items that need to be finished on this home. A few small things and a few bigger and this place is 100%. It will be way worth the investment!
Remaining items:
-master bathroom upgrades (bathroom needs painting, skim coat on ceiling, lighting upgraded, new 2300$ vanity is already purchased with accessories and will give to new buyer's just needs to be swapped out, shower upgrade. Includes big jet bathtub that was only used a few times by original owners but it's best to have refurbish company come and change the color. Bathroom works now, just doesn't match the rest of upgrades in house.
-master bedroom floors (tile in it now with a few pieces missing)
-some Glass windows replaced
-Gas line ran in attic to outside for mini split heater only
-Pool liner (pool has already been cleaned out and graded)
- 2 garage door motors
Current homeowners can provide all the info on contractors they used to make it easy on above items.
Location
State TN
County Roane County - 31
Area 2.6
Rooms
Other Rooms Basement Rec Room, LaundryUtility, Bedroom Main Level, Extra Storage, Breakfast Room, Mstr Bedroom Main Level
Basement Finished, Outside Entr Only
Interior
Interior Features Island in Kitchen, Pantry, Walk-In Closet(s)
Heating Central, Natural Gas, Electric
Cooling Central Cooling, Ceiling Fan(s)
Flooring Vinyl, Tile
Fireplaces Type None
Fireplace No
Appliance Dishwasher, Gas Stove, Smoke Detector, Self Cleaning Oven, Refrigerator, Microwave
Heat Source Central, Natural Gas, Electric
Laundry true
Exterior
Exterior Feature Deck
Parking Features Main Level
Garage Spaces 2.0
Garage Description Main Level
View Mountain View, Country Setting, Wooded
Total Parking Spaces 2
Garage Yes
Building
Lot Description Other, Level
Faces Kingston Exit. Turn Left on to Hwy 58. Turns into Sugar Grove Valley Rd. Turn right on Black Oak Rd. House on Right. SOP
Sewer Septic Tank, Perc Test On File
Water Well
Architectural Style Traditional
Structure Type Brick,Frame
Others
Restrictions Yes
Tax ID 038E A 001.00
Energy Description Electric, Gas(Natural)
Acceptable Financing Cash, Conventional
Listing Terms Cash, Conventional
Read Less
GET MORE INFORMATION




