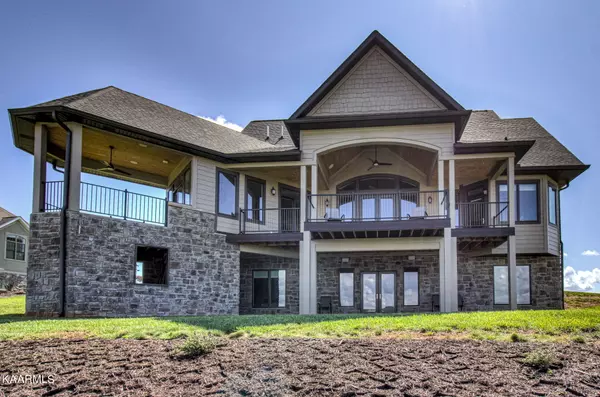For more information regarding the value of a property, please contact us for a free consultation.
224 Majestic View DR Rockwood, TN 37854
Want to know what your home might be worth? Contact us for a FREE valuation!

Our team is ready to help you sell your home for the highest possible price ASAP
Key Details
Sold Price $1,250,000
Property Type Single Family Home
Sub Type Residential
Listing Status Sold
Purchase Type For Sale
Square Footage 3,969 sqft
Price per Sqft $314
Subdivision Grande Vista Bay West Sec Viii
MLS Listing ID 1237508
Sold Date 11/27/23
Style Craftsman
Bedrooms 5
Full Baths 5
HOA Fees $104/ann
Originating Board East Tennessee REALTORS® MLS
Year Built 2021
Lot Size 0.730 Acres
Acres 0.73
Lot Dimensions 140 X 230
Property Description
Breathtaking views from this custom luxury home in the prestigious gated community of Grande Vista Bay located on Watts Bar Lake. You have Views of the Lake and the mountain from most every window. The care in the detailed work will show you how much thought was put into this home by the sellers. The two-Story Great room starts off your lake life living with the Floor to ceiling stone gas fireplace and open to the gourmet Kitchen. Entertaining will be a breeze with
All the areas to enjoy from the oversized breakfast bar with gas cook top to the bright and beautiful eating area which flows right out from either area to your covered porch and Cathedral Ceiling Patios which can easily be screened. Kitchen features wall convection oven, oven and microwave. Pull out Pot drawers and nice spice cabinet and even a coffee station. The walk-in pantry stores all your needs. Enjoy lake views from your primary bedroom with spa like ensuite with granite counters, custom cabinetry, plumbed for a garden tub, walk in tiled shower with multiple shower heads, two walk-in closets and linen closets. You will enjoy secondary access to the patio through your ensuite as well! Also, on the main level we have another bedroom or make it your office with full bath access. It can also be accessed also through the hallway. Nice laundry with granite counters full cabinets with sink and hanging area even a window to view the lake. The mud room Cubby wall good storage and outside access makes life a little nicer. The 3-car garage with outside access also completes this level. Upstairs look to enjoy game night, movie night or make it another bedroom with its three storage areas and Full bath. The lower level features a family room with again that floor to ceiling stone fireplace and a wet bar to enjoy your favorite beverage while outside the covered patio areas is a great way to enjoy end of your day with one of the many spectacular sunsets you will have. We also have two more bedrooms with baths, an office and storage area with workout section.
Location
State TN
County Roane County - 31
Area 0.73
Rooms
Family Room Yes
Other Rooms Basement Rec Room, LaundryUtility, DenStudy, 2nd Rec Room, Bedroom Main Level, Extra Storage, Office, Breakfast Room, Great Room, Family Room, Mstr Bedroom Main Level
Basement Finished, Partially Finished, Walkout
Dining Room Breakfast Bar, Breakfast Room
Interior
Interior Features Cathedral Ceiling(s), Island in Kitchen, Pantry, Walk-In Closet(s), Wet Bar, Breakfast Bar
Heating Forced Air, Natural Gas, Electric
Cooling Central Cooling
Flooring Laminate, Hardwood, Tile
Fireplaces Number 2
Fireplaces Type Stone, Insert, Gas Log
Appliance Central Vacuum, Dishwasher, Gas Stove, Microwave, Refrigerator, Self Cleaning Oven, Other
Heat Source Forced Air, Natural Gas, Electric
Laundry true
Exterior
Exterior Feature Windows - Insulated, Patio, Porch - Covered, Porch - Enclosed, Deck
Parking Features Garage Door Opener, Attached, Side/Rear Entry, Main Level
Garage Spaces 3.0
Garage Description Attached, SideRear Entry, Garage Door Opener, Main Level, Attached
Amenities Available Clubhouse, Other
View Mountain View, Lake
Porch true
Total Parking Spaces 3
Garage Yes
Building
Lot Description Level, Rolling Slope
Faces I-40 west exit 350 left at stop sign right on Roane Hwy, go 4.3 miles to left on Caney Creek Rd. continue across bridge 2.2 miles stay straight to dead end left on New Hope Rd 1 mile to subdivision continue to almost the end of New Hope to gate on right w shore take Right on Majestic View Home will be on your left.
Sewer Public Sewer
Water Public
Architectural Style Craftsman
Structure Type Fiber Cement,Stone,Block,Brick
Others
HOA Fee Include All Amenities
Restrictions Yes
Tax ID 086M B 006.00
Security Features Gated Community
Energy Description Electric, Gas(Natural)
Read Less
GET MORE INFORMATION




