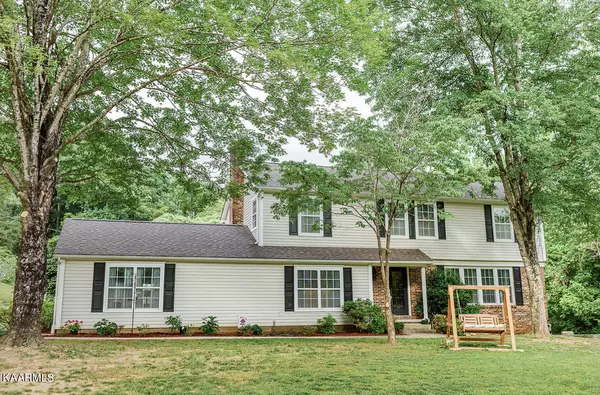For more information regarding the value of a property, please contact us for a free consultation.
235 Fairmont Ave Harriman, TN 37748
Want to know what your home might be worth? Contact us for a FREE valuation!

Our team is ready to help you sell your home for the highest possible price ASAP
Key Details
Sold Price $520,000
Property Type Single Family Home
Sub Type Residential
Listing Status Sold
Purchase Type For Sale
Square Footage 3,182 sqft
Price per Sqft $163
MLS Listing ID 1228644
Sold Date 08/04/23
Style Traditional
Bedrooms 4
Full Baths 3
Originating Board East Tennessee REALTORS® MLS
Year Built 1973
Lot Size 3.000 Acres
Acres 3.0
Lot Dimensions 201.03 x 522.65 IRR
Property Description
If you are looking for a move-in ready home, that is clean, that all of the repairs have been made, then this is the home you are looking to purchase. Welcome to 235 Fairmont Ave., a stunning four bedroom, three bathroom home with a bonus room now available for sale in a stellar location. Situated on 3 acres of land on a quiet dead end street, this property offers the ultimate privacy and tranquility. Recently updated with a newer roof and two new HVAC units, this home is definitely move-in ready.
The kitchen boasts a gourmet design with newer tile flooring, built-in double ovens, a large island for your family to gather around, and ample cabinetry. The bathrooms are beautifully updated while the living room features a cozy electric fireplace with hardwood floors. There's plenty of space to entertain family and friends. Enjoy the outdoors with a covered front porch, a double deck in the back that overlooks a beautifully landscaped yard. There is ample parking spaces a two car garage so there's plenty of room for guests. Don't miss out on this amazing opportunity to make this house your home.
Water softener system and curtains do not convey.
Location
State TN
County Roane County - 31
Area 3.0
Rooms
Family Room Yes
Other Rooms LaundryUtility, Workshop, Bedroom Main Level, Extra Storage, Family Room
Basement Unfinished
Dining Room Breakfast Bar, Eat-in Kitchen
Interior
Interior Features Cathedral Ceiling(s), Island in Kitchen, Pantry, Breakfast Bar, Eat-in Kitchen
Heating Central, Natural Gas, Electric
Cooling Central Cooling
Flooring Carpet, Hardwood, Vinyl, Tile
Fireplaces Number 1
Fireplaces Type Electric
Fireplace Yes
Appliance Dishwasher, Refrigerator
Heat Source Central, Natural Gas, Electric
Laundry true
Exterior
Exterior Feature Windows - Insulated, Porch - Covered, Deck
Parking Features Designated Parking, Attached, Basement, Off-Street Parking
Garage Spaces 2.0
Garage Description Attached, Basement, Off-Street Parking, Designated Parking, Attached
View Country Setting
Total Parking Spaces 2
Garage Yes
Building
Lot Description Creek, Cul-De-Sac, Private, Wooded, Irregular Lot
Faces Take I-40 to exit 347. The Harriman exit. Next take a right on Highway 27 then a right on Fairchild St. then take a left onto Omega and then a right onto Fairmont Avenue. Drive to the end of the street and the home will be on the left and there is a sign on the property.
Sewer Public Sewer
Water Public
Architectural Style Traditional
Additional Building Workshop
Structure Type Vinyl Siding,Brick
Others
Restrictions Yes
Tax ID 036H F 001.01
Energy Description Electric, Gas(Natural)
Read Less



