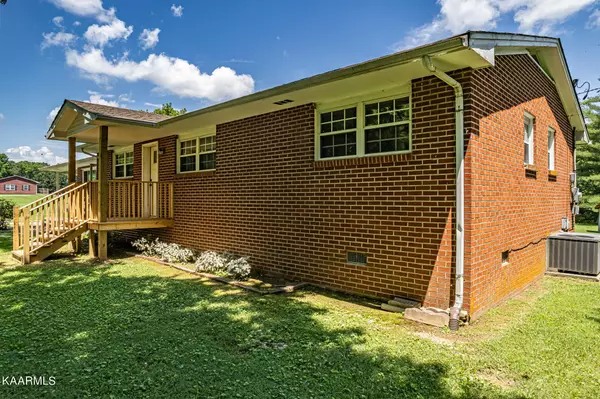For more information regarding the value of a property, please contact us for a free consultation.
5251 Decatur Hwy Ten Mile, TN 37880
Want to know what your home might be worth? Contact us for a FREE valuation!

Our team is ready to help you sell your home for the highest possible price ASAP
Key Details
Sold Price $295,000
Property Type Single Family Home
Sub Type Residential
Listing Status Sold
Purchase Type For Sale
Square Footage 1,537 sqft
Price per Sqft $191
MLS Listing ID 1232764
Sold Date 08/11/23
Style Traditional
Bedrooms 4
Full Baths 2
Originating Board East Tennessee REALTORS® MLS
Year Built 1962
Lot Size 2.600 Acres
Acres 2.6
Property Description
ONE LEVEL, ALL BRICK HOME on 2.6 +/- ACRES of nice FLAT LAND WITH ALMOST 400 Ft of ROAD FRONTAGE. The Ranch Style, split bedroom Home is a full brick that has recently been remodeled and offers 4 Bedrooms and 2 Full Baths. The Owners suite is brand new and has a nice large brand new bathroom. The Kitchen is open to Living Room and has recently been updated. Some updates that have recently been done is new plumbing, fresh paint throughout, new hood vent, new refrigerator, and new dishwasher. The back yard offers a storage/workshop shed and a nice view of the mountains. Only 8-10 minutes from Watts Bar Lake and Blue Springs Marina. Spectrum High Speed Internet is available. Call or text for your showing today and call this one HOME!
Location
State TN
County Roane County - 31
Area 2.6
Rooms
Other Rooms Workshop, Split Bedroom
Basement Crawl Space
Dining Room Eat-in Kitchen
Interior
Interior Features Eat-in Kitchen
Heating Central, Electric
Cooling Central Cooling
Flooring Hardwood, Vinyl
Fireplaces Type None
Fireplace No
Appliance Dishwasher, Refrigerator
Heat Source Central, Electric
Exterior
Exterior Feature Windows - Vinyl, Fenced - Yard, Deck
Parking Features Carport
Carport Spaces 1
Garage Description Carport
Garage No
Building
Lot Description Level
Faces Kingston Exit off Interstate 40 Take Highway 58 South (Decatur Hwy) to home on the left. Sign on the property.
Sewer Septic Tank
Water Public
Architectural Style Traditional
Additional Building Workshop
Structure Type Brick,Block
Schools
Middle Schools Midway
High Schools Midway
Others
Restrictions No
Tax ID 117 054.00
Energy Description Electric
Read Less
GET MORE INFORMATION




