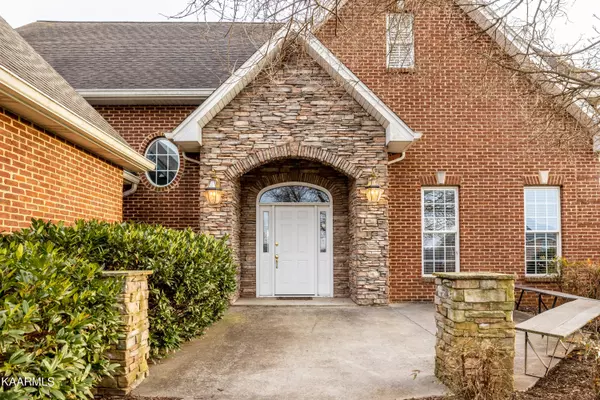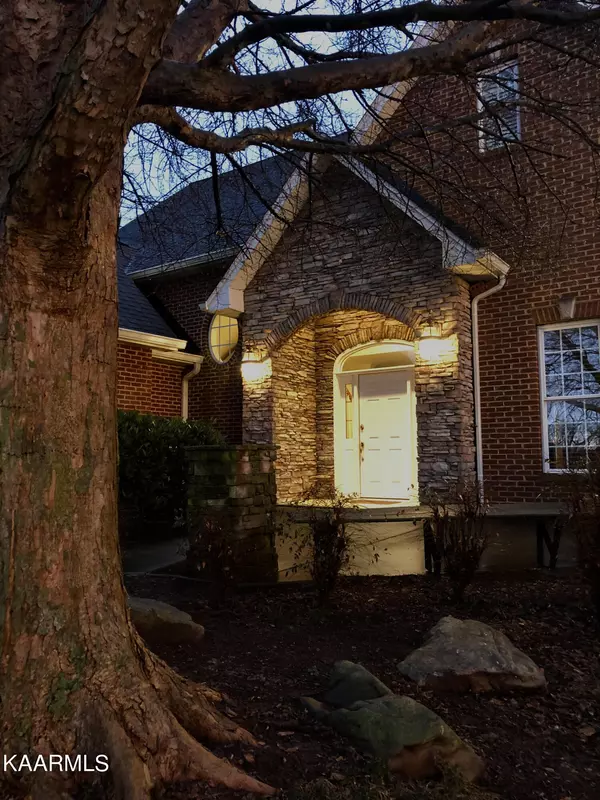For more information regarding the value of a property, please contact us for a free consultation.
4344 Elnora St Walland, TN 37886
Want to know what your home might be worth? Contact us for a FREE valuation!

Our team is ready to help you sell your home for the highest possible price ASAP
Key Details
Sold Price $855,000
Property Type Single Family Home
Sub Type Residential
Listing Status Sold
Purchase Type For Sale
Square Footage 3,889 sqft
Price per Sqft $219
Subdivision Clearview
MLS Listing ID 1218770
Sold Date 07/24/23
Style Traditional
Bedrooms 3
Full Baths 4
Originating Board East Tennessee REALTORS® MLS
Year Built 2004
Lot Size 2.240 Acres
Acres 2.24
Property Description
Experience panoramic mountain views from multiple areas of this all brick, one owner, custom home. Enjoy mountain views from the spacious living room featuring a stacked stone fireplace flanked by beautiful built-in shelving. Stroll through atrium doors onto the oversized screened porch to enjoy a spellbinding mountain view. The main level owner's suite has a sitting area with bay windows also showcasing inspiring mountain views. The large kitchen/dining area continues to provide mountain views with plenty of space to prepare family meals and you will appreciate that one of the double ovens is a convection oven. A large island can also serve as a breakfast bar. The laundry room has a fold-down ironing center and utility sink. Upstairs you will find a large gathering area, two bedrooms and two full baths. Tremendous storage throughout with multiple walk-in closets and bonus storage rooms. You will appreciate quality features such as cherry hardwood floors, central vacuum system, hot water circulating system and 2x6 framed exterior walls for added energy efficiency.
Location
State TN
County Blount County - 28
Area 2.24
Rooms
Family Room Yes
Other Rooms LaundryUtility, Extra Storage, Office, Great Room, Family Room, Mstr Bedroom Main Level
Basement Crawl Space
Dining Room Eat-in Kitchen
Interior
Interior Features Island in Kitchen, Pantry, Walk-In Closet(s), Eat-in Kitchen
Heating Heat Pump, Propane, Zoned, Electric
Cooling Central Cooling, Ceiling Fan(s), Zoned
Flooring Carpet, Hardwood, Vinyl, Tile
Fireplaces Number 1
Fireplaces Type Stone, Insert, Circulating, Gas Log
Fireplace Yes
Appliance Central Vacuum, Dishwasher, Smoke Detector, Self Cleaning Oven, Security Alarm, Refrigerator, Microwave
Heat Source Heat Pump, Propane, Zoned, Electric
Laundry true
Exterior
Exterior Feature Window - Energy Star, Windows - Vinyl, Windows - Insulated, Patio, Porch - Screened, Prof Landscaped, Cable Available (TV Only)
Parking Features Attached, Side/Rear Entry, Main Level
Garage Spaces 2.0
Garage Description Attached, SideRear Entry, Main Level, Attached
View Mountain View
Porch true
Total Parking Spaces 2
Garage Yes
Building
Lot Description Cul-De-Sac, Irregular Lot, Level
Faces From Maryville, take Hwy 321 (E. Lamar Alexander)approx. 5 mi. to a left on Tuckaleechee Pike. Go approx. 1.5 mi. and continue onto Ellejoy Rd. for approx. 0.8 mi. and turn left onto Sadie Dr. (Clearview Subdivision). Take first right onto Elnora and house will be on your right. Sign on property.
Sewer Septic Tank
Water Public
Architectural Style Traditional
Structure Type Brick,Frame
Schools
Middle Schools Heritage
High Schools Heritage
Others
Restrictions Yes
Tax ID 049C A 016.00 - 049C A 018.00
Energy Description Electric, Propane
Acceptable Financing Cash, Conventional
Listing Terms Cash, Conventional
Read Less



