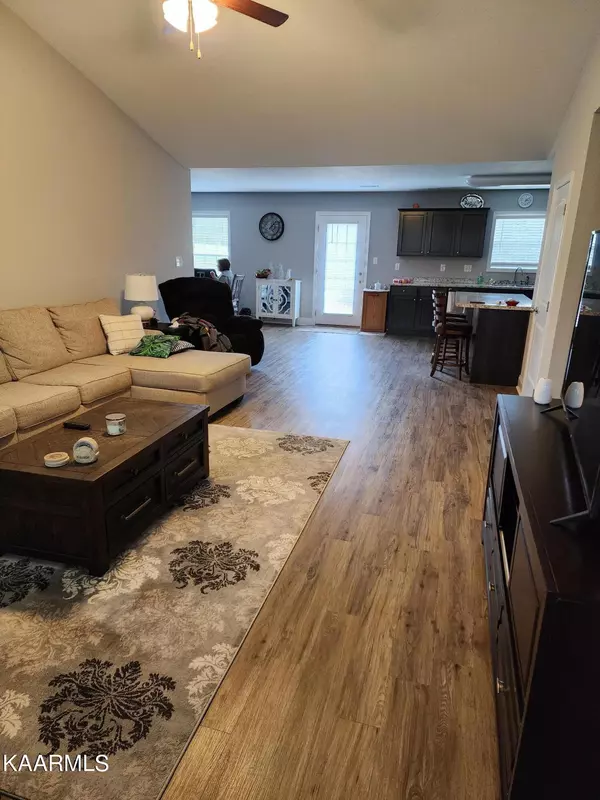For more information regarding the value of a property, please contact us for a free consultation.
506 Roper WAY Walland, TN 37886
Want to know what your home might be worth? Contact us for a FREE valuation!

Our team is ready to help you sell your home for the highest possible price ASAP
Key Details
Sold Price $420,000
Property Type Single Family Home
Sub Type Residential
Listing Status Sold
Purchase Type For Sale
Square Footage 1,832 sqft
Price per Sqft $229
Subdivision Cox Property
MLS Listing ID 1221653
Sold Date 06/16/23
Style Traditional
Bedrooms 4
Full Baths 2
HOA Fees $2/ann
Originating Board East Tennessee REALTORS® MLS
Year Built 2019
Lot Size 0.950 Acres
Acres 0.95
Lot Dimensions 118x177x136x152 and 187x127x171x104
Property Description
BETTER THAN NEW 4 BEDROOM 2 BATH RANCH HOME IN WALLAND WITH ROOM TO GARAGE 6 VEHICLES! This home is extremely well maintained and immaculate. Open concept with cathedral ceiling with loads of natural light. LVP flooring in common areas with carpet in the bedrooms. The cooks kitchen boasts stainless steel appliances, loads of cabinetry, a large island and a huge walk in pantry. One bedroom is split. The owner's bedroom has tray ceilings and a large private bath. Need parking for an RV or boat? It's here. Need enclosed parking for 6 additional vehicles? We have got it. The detached 30' x 40' outbuilding can garage 4 vehicles or be an office or workshop because it is solar powered! This home is special. Come out to see! It's in the foothills of the Great Smoky Mountains and only 12 minutes to Seymour, 20 minutes to Maryville, and 22 minutes to McGhee Tyson Airport. Even the furniture in this home is available for purchase!!
Location
State TN
County Blount County - 28
Area 0.95
Rooms
Other Rooms LaundryUtility, Workshop, Bedroom Main Level, Extra Storage, Great Room, Mstr Bedroom Main Level, Split Bedroom
Basement Slab
Dining Room Formal Dining Area
Interior
Interior Features Cathedral Ceiling(s), Island in Kitchen, Pantry, Walk-In Closet(s), Eat-in Kitchen
Heating Central, Forced Air, Heat Pump, Active Solar, Electric
Cooling Central Cooling, Ceiling Fan(s)
Flooring Carpet, Vinyl
Fireplaces Type None
Fireplace No
Appliance Dishwasher, Disposal, Smoke Detector, Self Cleaning Oven, Refrigerator, Microwave
Heat Source Central, Forced Air, Heat Pump, Active Solar, Electric
Laundry true
Exterior
Exterior Feature Window - Energy Star, Windows - Vinyl, Patio, Doors - Energy Star
Parking Features Garage Door Opener, Attached, Detached, RV Parking, Main Level
Garage Spaces 6.0
Garage Description Attached, Detached, RV Parking, Garage Door Opener, Main Level, Attached
View Country Setting
Porch true
Total Parking Spaces 6
Garage Yes
Building
Lot Description Irregular Lot, Level
Faces From US-321 in Maryville, turn left onto Tuckaleechee Pike. Continue onto Ellejoy Road, Turn left only Patterson Road. Turn right onto Roper Way. Home on Left. Sign on property.
Sewer Septic Tank
Water Public
Architectural Style Traditional
Additional Building Workshop
Structure Type Vinyl Siding,Brick
Schools
Middle Schools Heritage
High Schools Heritage
Others
Restrictions Yes
Tax ID 030P B 012.00
Energy Description Active Solar, Electric
Read Less



