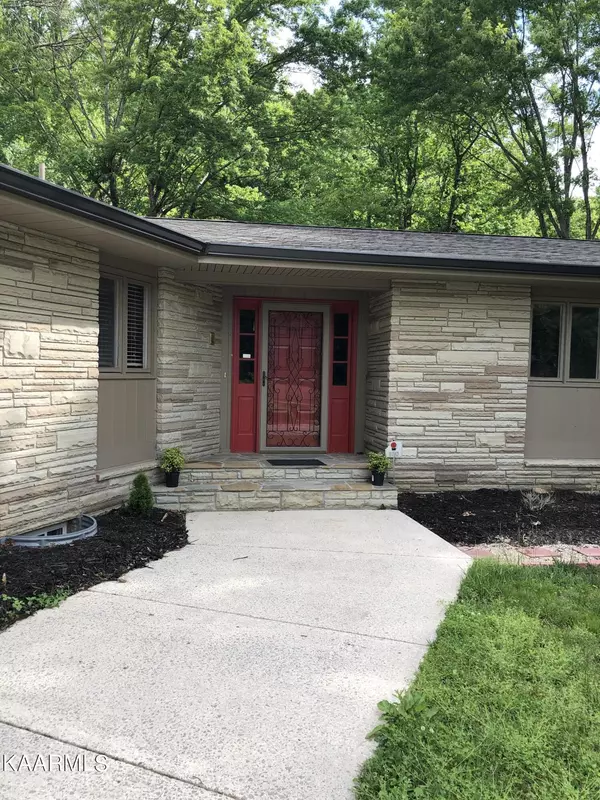For more information regarding the value of a property, please contact us for a free consultation.
408 Hills DR Harriman, TN 37748
Want to know what your home might be worth? Contact us for a FREE valuation!

Our team is ready to help you sell your home for the highest possible price ASAP
Key Details
Sold Price $500,000
Property Type Single Family Home
Sub Type Residential
Listing Status Sold
Purchase Type For Sale
Square Footage 4,535 sqft
Price per Sqft $110
Subdivision West Hills
MLS Listing ID 1227337
Sold Date 06/09/23
Style Traditional
Bedrooms 4
Full Baths 3
Half Baths 1
Originating Board East Tennessee REALTORS® MLS
Year Built 1964
Lot Size 1.890 Acres
Acres 1.89
Property Description
Spectacular 4 bedroom 3 1/2 bath home with OPEN FLOOR PLAN. Stone Basement (walk out) rancher in desirable West Hills subdivision on 1.89 level acres. The main level boasts an overwhelming amount of natural light, an updated kitchen with all new stainless appliances - refrigerator, stove with air fryer, dishwasher & microwave, granite counter tops and tons of cabinet space. Stunning living room with vaulted ceiling featuring wood beams and wood burning fireplace. Kitchen is open to large Dining area / gathering area. Spacious laundry room. Large master with full ensuite. 2 more bedrooms and full hall bath with two vanities. There is a large bonus on the main level as well. Venture downstairs to find additional living area with 4th bedroom, full bath, 2nd kitchen w/all appliances conveying, granite counter tops and office.. Home /hobby room. Features new luxury vinyl flooring, freshly painted throughout, new doors, new roof & guttering. New patio and basement dry system (with warranty) has been installed. Room for parking a boat, RV or camper. Within minutes of Emory Golf and Country Club. Such a great convenient location. Schedule your showing today!!! Buyer to verify school information.
Location
State TN
County Roane County - 31
Area 1.89
Rooms
Other Rooms Basement Rec Room, LaundryUtility, DenStudy, Addl Living Quarter, Bedroom Main Level, Extra Storage, Great Room, Mstr Bedroom Main Level
Basement Finished, Walkout
Dining Room Eat-in Kitchen, Formal Dining Area
Interior
Interior Features Cathedral Ceiling(s), Eat-in Kitchen
Heating Central, Natural Gas, Electric
Cooling Central Cooling, Ceiling Fan(s)
Flooring Vinyl, Tile
Fireplaces Number 2
Fireplaces Type Brick, Wood Burning
Fireplace Yes
Appliance Dishwasher, Smoke Detector, Self Cleaning Oven, Refrigerator, Microwave
Heat Source Central, Natural Gas, Electric
Laundry true
Exterior
Exterior Feature Windows - Wood, Patio
Parking Features None, Off-Street Parking
Garage Description Off-Street Parking
View Country Setting
Porch true
Garage No
Building
Lot Description Corner Lot, Irregular Lot, Level
Faces Heading West on 40 towards Nashville take exit 350 to Harriman. Right on Pine Ridge Rd. Right on S. Roane St. Left onto W Hills Dr.
Sewer Septic Tank
Water Public
Architectural Style Traditional
Additional Building Storage
Structure Type Stone,Frame
Schools
Middle Schools Harriman
High Schools Harriman
Others
Restrictions No
Tax ID 0260 A 009.01
Energy Description Electric, Gas(Natural)
Read Less



