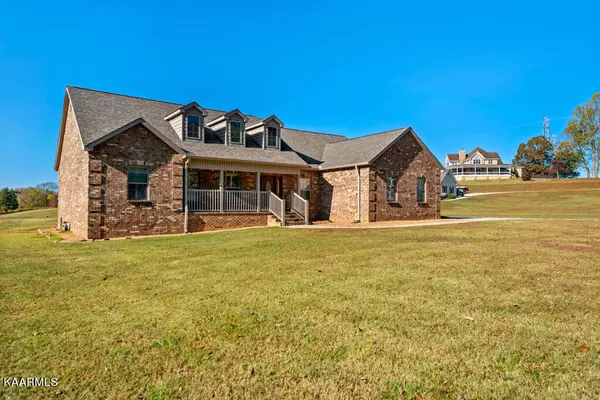For more information regarding the value of a property, please contact us for a free consultation.
117 Landhaven WAY Harriman, TN 37748
Want to know what your home might be worth? Contact us for a FREE valuation!

Our team is ready to help you sell your home for the highest possible price ASAP
Key Details
Sold Price $465,000
Property Type Single Family Home
Sub Type Residential
Listing Status Sold
Purchase Type For Sale
Square Footage 1,800 sqft
Price per Sqft $258
Subdivision Dugger Prop
MLS Listing ID 1209594
Sold Date 01/27/23
Style Cape Cod,Traditional
Bedrooms 3
Full Baths 2
Originating Board East Tennessee REALTORS® MLS
Year Built 2019
Lot Size 2.590 Acres
Acres 2.59
Property Description
Beautiful all brick 3/2 home, peaceful setting on over 2.5 acres, & room for all your toys! The 32'x48' detached 3 car garage (car lift conveys, A-frame does not) could easily be converted into add'n living as it's plumbed for bath/laundry, has own 200amp panel & water heater. This home was meticulously planned: open concept, all laminate flooring, LED lights, space saving pocket doors, gas FP, 8' kit island (storage on both sides), Kraftmade cabinetry w/soft closure, Samsung appl., SS farm sink w/its own 19g water heater, plantation shutters (rear facing windows have energy efficient bronze tint), Blueridge ductless mini split units ensure individual room temp control & encapsulated crawlspace is 72 degrees yr round! Your new piece of paradise awaits!
Location
State TN
County Roane County - 31
Area 2.59
Rooms
Family Room Yes
Other Rooms LaundryUtility, Workshop, Bedroom Main Level, Extra Storage, Family Room, Mstr Bedroom Main Level, Split Bedroom
Basement Crawl Space, Crawl Space Sealed
Dining Room Breakfast Bar
Interior
Interior Features Island in Kitchen, Pantry, Walk-In Closet(s), Breakfast Bar, Eat-in Kitchen
Heating Ceiling, Heat Pump, Natural Gas, Zoned, Electric
Cooling Central Cooling, Zoned
Flooring Laminate
Fireplaces Number 1
Fireplaces Type Gas
Fireplace Yes
Appliance Dishwasher, Smoke Detector, Refrigerator, Microwave
Heat Source Ceiling, Heat Pump, Natural Gas, Zoned, Electric
Laundry true
Exterior
Exterior Feature Windows - Vinyl, Porch - Covered, Deck
Parking Features Garage Door Opener, Attached, Detached, RV Parking, Side/Rear Entry, Main Level
Garage Spaces 5.0
Garage Description Attached, Detached, RV Parking, SideRear Entry, Garage Door Opener, Main Level, Attached
View Country Setting
Total Parking Spaces 5
Garage Yes
Building
Lot Description Cul-De-Sac, Irregular Lot, Level
Faces I40 Exit 352 Kingston, Turn Left off exit, go approx. 3 miles then Left onto Peninsula Rd. Stay right at split, turn Right on Landhaven Way. Home is on the left.
Sewer Septic Tank
Water Public
Architectural Style Cape Cod, Traditional
Additional Building Storage, Workshop
Structure Type Vinyl Siding,Brick
Schools
Middle Schools Cherokee
High Schools Roane County
Others
Restrictions Yes
Tax ID 037M B 018.00 and 037M B 020.00
Energy Description Electric, Gas(Natural)
Read Less



