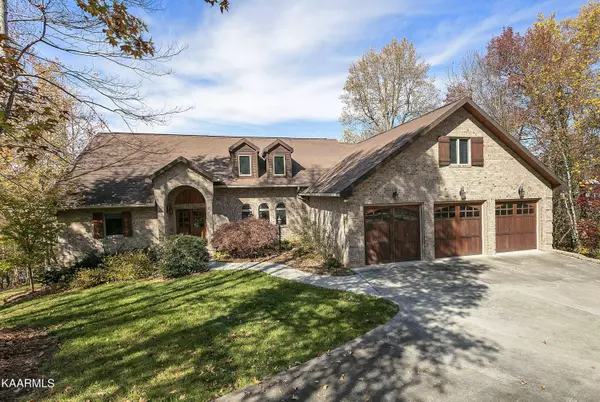For more information regarding the value of a property, please contact us for a free consultation.
102 Creeks PT Ten Mile, TN 37880
Want to know what your home might be worth? Contact us for a FREE valuation!

Our team is ready to help you sell your home for the highest possible price ASAP
Key Details
Sold Price $1,200,000
Property Type Single Family Home
Sub Type Residential
Listing Status Sold
Purchase Type For Sale
Square Footage 5,841 sqft
Price per Sqft $205
Subdivision Indian Shores
MLS Listing ID 1211076
Sold Date 01/06/23
Style Contemporary,Traditional
Bedrooms 3
Full Baths 3
Half Baths 1
Originating Board East Tennessee REALTORS® MLS
Year Built 2000
Lot Size 0.790 Acres
Acres 0.79
Lot Dimensions 214x261x95x186
Property Description
Over 5800 sq.ft....Beautiful Watts Bar Lake & on the main channel. Custom built 2 owner home w a view of the Cumberland Mtns., very close to Sand Island which is a mecca for hanging out & entertaining. One 1/2 story w/full lower level w/full kitchen is perfect for entertaining. Huge deck on main level, covered below w/screened porch which has a practically new spa that is incl. Very open floor & almost every rm has a view! Double concrete seawall surrounds a fabulous boat house w/storage, 2 boat slips w/electric lifts, jet ski lift. Upper deck perfect for entertaining. Irrigation from the lake. Seller has many updates incl. a rustic-cozy bar on the main floor, redo of baths, 3 HVAC system are newer. 3 car garage on the main & 4th car on lower level w/drive. Very well done & very private. New firepit off lower patio. LL garage great for boat or workshop. Fiber optics now on property. Very low utility costs.
Location
State TN
County Roane County - 31
Area 0.79
Rooms
Other Rooms LaundryUtility, Bedroom Main Level, Extra Storage, Great Room, Mstr Bedroom Main Level
Basement Finished
Dining Room Breakfast Bar, Eat-in Kitchen, Formal Dining Area
Interior
Interior Features Cathedral Ceiling(s), Island in Kitchen, Pantry, Walk-In Closet(s), Breakfast Bar, Eat-in Kitchen
Heating Central, Electric
Cooling Central Cooling
Flooring Carpet, Hardwood, Tile
Fireplaces Number 2
Fireplaces Type Brick, Pre-Fab, Circulating, Gas Log
Fireplace Yes
Appliance Backup Generator, Dishwasher, Disposal, Smoke Detector, Self Cleaning Oven, Security Alarm, Refrigerator, Microwave
Heat Source Central, Electric
Laundry true
Exterior
Exterior Feature Windows - Insulated, Patio, Porch - Covered, Porch - Screened, Prof Landscaped, Deck, Dock
Parking Features Garage Door Opener, Attached, Basement, Main Level
Garage Spaces 3.0
Garage Description Attached, Basement, Garage Door Opener, Main Level, Attached
View Lake
Porch true
Total Parking Spaces 3
Garage Yes
Building
Lot Description Cul-De-Sac, Lakefront
Faces I-40 west to exit 352 Kingston bare Rt onto Hwy 58 south 13.5 miles Rt Keylon Hollow, dead end into River Road .2 miles Lt River Rd 1.2 miles Rt on Half Moon Shores 3.6 miles, Rt Delaware Pt 3 miles, Lt Ottawa Pt .1 mile Lt Creek Pt house on Rt
Sewer Septic Tank
Water Public
Architectural Style Contemporary, Traditional
Additional Building Boat - House
Structure Type Brick
Others
Restrictions Yes
Tax ID 110 CC 001.00
Energy Description Electric
Acceptable Financing New Loan, Cash, Conventional
Listing Terms New Loan, Cash, Conventional
Read Less

