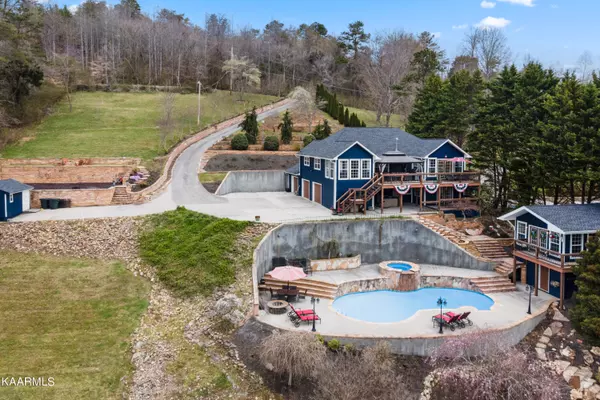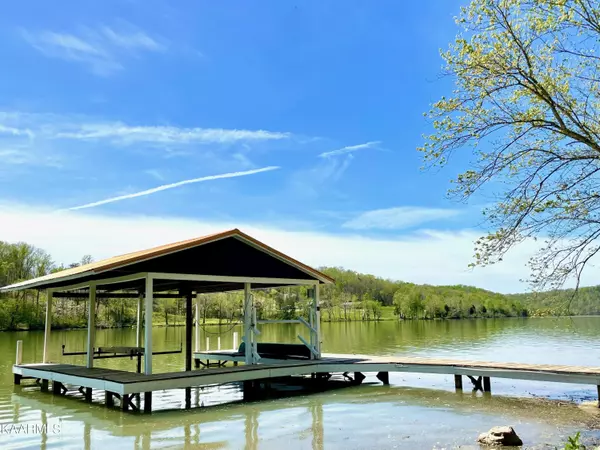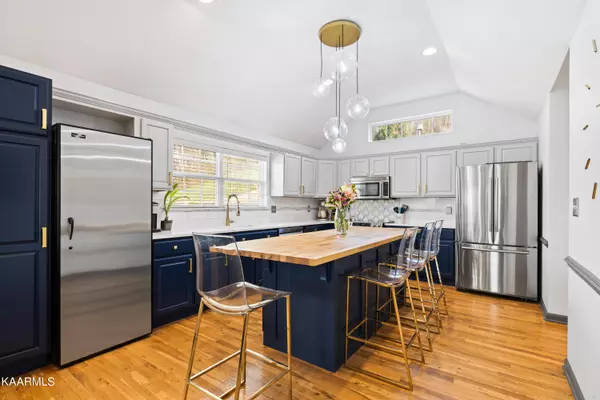For more information regarding the value of a property, please contact us for a free consultation.
141 Settlers Rd Harriman, TN 37748
Want to know what your home might be worth? Contact us for a FREE valuation!

Our team is ready to help you sell your home for the highest possible price ASAP
Key Details
Sold Price $840,000
Property Type Single Family Home
Sub Type Residential
Listing Status Sold
Purchase Type For Sale
Square Footage 2,296 sqft
Price per Sqft $365
Subdivision Cedarlake Retreat
MLS Listing ID 1187918
Sold Date 06/10/22
Style Traditional
Bedrooms 3
Full Baths 2
Half Baths 1
Originating Board East Tennessee REALTORS® MLS
Year Built 2001
Lot Size 1.290 Acres
Acres 1.29
Lot Dimensions 208.88x283
Property Description
Agent-Owner. This private riverfront home is a year-round vacation. Stunning stonework, a gorgeous view of the quiet span of river and forests off your multiple decks and loads of entertaining space make this home something truly special. Renovations and updates throughout include quartz countertops in the kitchen, refinished cabinets, new roofs and gutters on all buildings in the last 2 years, Sherwin Williams Emerald exterior paint on all buildings, and a fantastic master bathroom suite with freestanding tub and curb-less shower system. Matt Muenster vanity set in the second full bath. All in a quiet, established neighborhood nestled in a wooded valley on the Clinch River 15 minutes from ORNL or Y12. Buyer to verify square footage.
Location
State TN
County Roane County - 31
Area 1.29
Rooms
Family Room Yes
Other Rooms LaundryUtility, Sunroom, Workshop, Extra Storage, Family Room, Mstr Bedroom Main Level
Basement Partially Finished, Plumbed, Walkout
Dining Room Eat-in Kitchen
Interior
Interior Features Island in Kitchen, Pantry, Walk-In Closet(s), Wet Bar, Eat-in Kitchen
Heating Central, Propane, Electric
Cooling Central Cooling, Ceiling Fan(s)
Flooring Hardwood, Vinyl, Tile
Fireplaces Number 1
Fireplaces Type Insert, Marble, Gas Log
Fireplace Yes
Window Features Drapes
Appliance Dishwasher, Disposal, Smoke Detector, Security Alarm, Refrigerator, Microwave
Heat Source Central, Propane, Electric
Laundry true
Exterior
Exterior Feature Windows - Vinyl, Patio, Pool - Swim (Ingrnd), Porch - Covered, Prof Landscaped, Balcony, Dock
Parking Features Garage Door Opener, Attached, Basement, Side/Rear Entry, Off-Street Parking
Garage Spaces 3.0
Garage Description Attached, SideRear Entry, Basement, Garage Door Opener, Off-Street Parking, Attached
View Mountain View, Country Setting, Wooded, Lake
Porch true
Total Parking Spaces 3
Garage Yes
Building
Lot Description Waterfront Access, River, Private, Lakefront, Lake Access, Wooded, Rolling Slope
Faces From I-40 take TN-58 to N Kentucky Street. Take N Kentucky Street to Sugar Grove Valley Road to Black Oak Road and turn right onto Black Oak Road. Take Black Oak Road to right onto Bluff View Road to right onto Settler Road. House will be last house on left.
Sewer Septic Tank
Water Public
Architectural Style Traditional
Additional Building Storage
Structure Type Cement Siding,Frame
Others
HOA Fee Include Grounds Maintenance
Restrictions Yes
Tax ID 073038E C 01504
Energy Description Electric, Propane
Read Less



