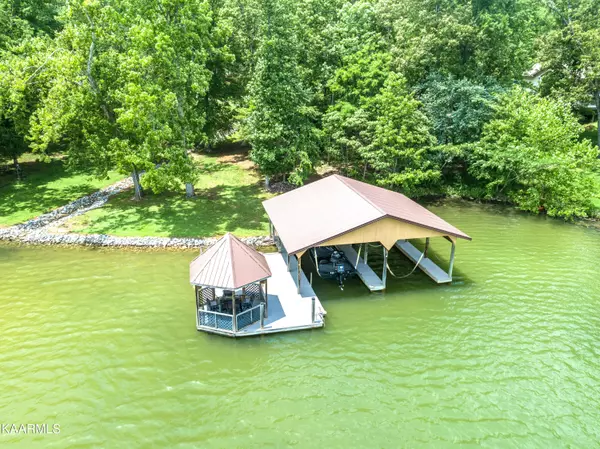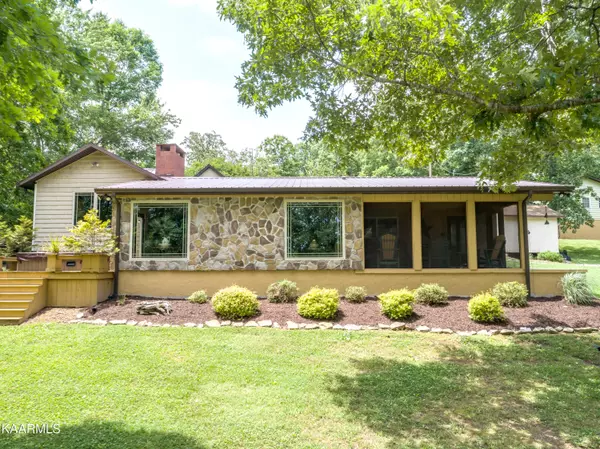For more information regarding the value of a property, please contact us for a free consultation.
111 Lake Shadow DR Ten Mile, TN 37880
Want to know what your home might be worth? Contact us for a FREE valuation!

Our team is ready to help you sell your home for the highest possible price ASAP
Key Details
Sold Price $715,000
Property Type Single Family Home
Sub Type Residential
Listing Status Sold
Purchase Type For Sale
Square Footage 1,823 sqft
Price per Sqft $392
Subdivision Irwinton Shores
MLS Listing ID 1192723
Sold Date 07/08/22
Style Traditional
Bedrooms 3
Full Baths 2
Originating Board East Tennessee REALTORS® MLS
Year Built 1952
Lot Size 0.740 Acres
Acres 0.74
Property Description
Come enjoy your very own private lakefront home with a guest house and 2 slip boat dock located near Bayside Marina. Main house has newly updated bedrooms with LVP waterproof floors, 2 full bathrooms, 2 fireplaces, one woodburning and one gas, added office in niche overlooking the lake, and wired for generator. Entertain in your screened porch with built-in bar, and mounted TV, with 2 ceiling fans OR relax in the large hot tub overlooking the lake. Two car garage with a lot of extra storage. Workshop with outer door and a saw dust filtration system. Propane tank buried and recently filled. 2 separate septic tanks one for the main house and one for the guest house. Guest house features: studio style bedroom/living room, full kitchen, walk-in shower, washer & dryer, separate electric. Dock 25x30 foot with both slips containing electric boat lifts, metal roof, city water for your ice machine and sink, refrigerator, lockable storage. Extended dock area for entertaining, lounging, or enjoying the covered gazebo with ceiling fan. Water pump from lake for lawn irrigation. Bring the RV with hookup to fresh water and 50 amp electric on site. There is so much more about this magical place for you to see!
Location
State TN
County Roane County - 31
Area 0.74
Rooms
Other Rooms Sunroom, Workshop, Addl Living Quarter, Bedroom Main Level, Extra Storage, Split Bedroom
Basement Crawl Space
Interior
Interior Features Cathedral Ceiling(s), Island in Kitchen, Pantry
Heating Central, Heat Pump, Propane, Electric
Cooling Central Cooling, Ceiling Fan(s)
Flooring Laminate, Hardwood, Tile
Fireplaces Number 2
Fireplaces Type Gas, Brick, Stone, Ventless, Wood Burning, Gas Log
Fireplace Yes
Appliance Dishwasher, Dryer, Gas Stove, Smoke Detector, Self Cleaning Oven, Security Alarm, Refrigerator, Microwave, Washer
Heat Source Central, Heat Pump, Propane, Electric
Exterior
Exterior Feature Windows - Vinyl, Patio, Porch - Screened, Deck, Dock
Parking Features Detached, RV Parking, Side/Rear Entry, Other
Garage Spaces 2.0
Garage Description Detached, RV Parking, SideRear Entry, Other
View Seasonal Lake View
Porch true
Total Parking Spaces 2
Garage Yes
Building
Lot Description Lakefront, Level
Faces Hwy 58S from Kingston, (R) on River Rd (Hwy 304), (R) on Irwinton Shores Subdivision - 8/10 mile to (L) on Crosswinds, (L) on Lake Shadow to house on left.
Sewer Septic Tank
Water Public
Architectural Style Traditional
Additional Building Storage, Gazebo, Workshop
Structure Type Stone,Vinyl Siding,Shingle Shake,Block,Frame
Others
Restrictions No
Tax ID 104J A 013.00 000
Energy Description Electric, Propane
Read Less
GET MORE INFORMATION




