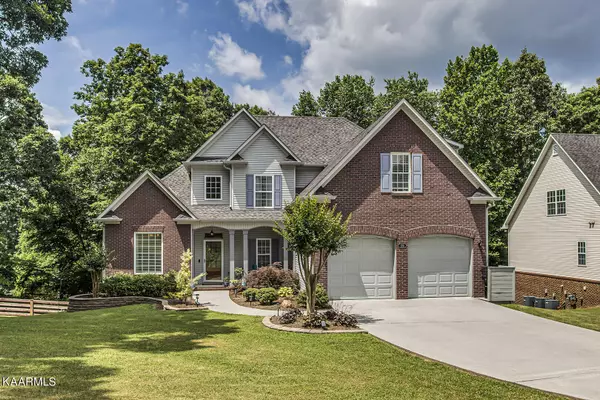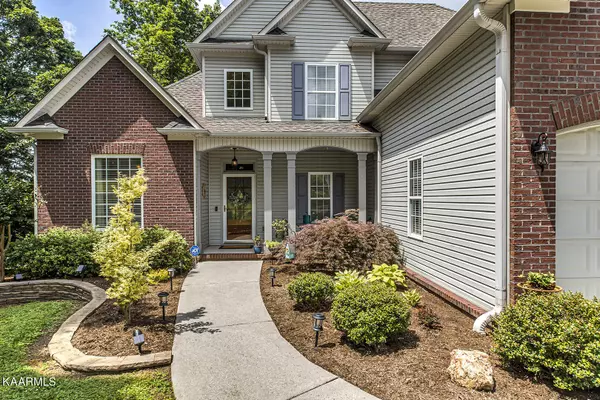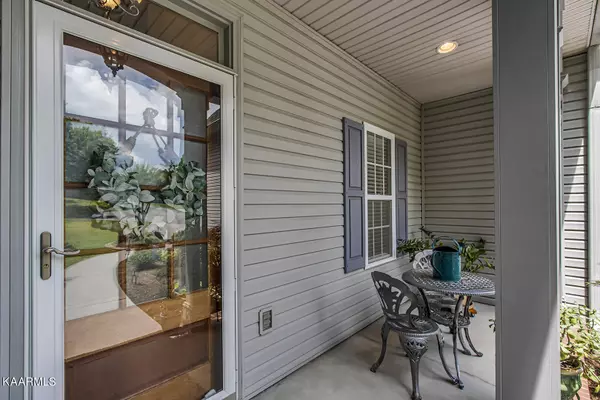For more information regarding the value of a property, please contact us for a free consultation.
135 Devyn LN Lenoir City, TN 37772
Want to know what your home might be worth? Contact us for a FREE valuation!

Our team is ready to help you sell your home for the highest possible price ASAP
Key Details
Sold Price $475,000
Property Type Single Family Home
Sub Type Residential
Listing Status Sold
Purchase Type For Sale
Square Footage 2,350 sqft
Price per Sqft $202
Subdivision Remington Place
MLS Listing ID 1195352
Sold Date 07/25/22
Style Traditional
Bedrooms 3
Full Baths 2
Half Baths 1
Originating Board East Tennessee REALTORS® MLS
Year Built 2005
Lot Size 0.590 Acres
Acres 0.59
Lot Dimensions 258' x 129' IRR
Property Description
Quality Built Frank Betz Plan, Immaculately cared for & Updated. 3BR Plus Large Bonus, 2.5 BA w/Unfinished Basement. Cathedral Ceilings & Cut Granite FP in Vaulted Great Room, Kitchen w/BarTop & Breakfast Room Overlooks Screen Porch, Formal Dining, Master BR w/Trey Ceiling Overlooks Backyard, Spa-Like Master Bath w/Tiled Shower w/Wall Jets, Jetted Soaker Tub, Sep His & Her Closets, Laundry Room w/Cabinetry & Custom Countertop. Garage has PVC Flooring, Upstairs has Two Add'l Bedrooms, Hall Bath & Bonus Room w/Closet could be #4 BR. Storage Galore w/Large Floored Attic Space & in Unfinished Basement. Over Half Acre with Fenced in Backyard w/new Poplar Fencing. Covered Patio Beneath Deck. Cul-De-Sac and Private. Natural Gas Heat, Cooktop & FP. TV's in Great Room & MBR & Refrigerator convey.
Location
State TN
County Loudon County - 32
Area 0.59
Rooms
Family Room Yes
Other Rooms LaundryUtility, Workshop, Extra Storage, Breakfast Room, Great Room, Family Room, Mstr Bedroom Main Level
Basement Slab, Unfinished, Walkout, Outside Entr Only
Dining Room Breakfast Bar, Eat-in Kitchen, Formal Dining Area, Breakfast Room
Interior
Interior Features Cathedral Ceiling(s), Pantry, Walk-In Closet(s), Breakfast Bar, Eat-in Kitchen
Heating Central, Natural Gas
Cooling Central Cooling, Ceiling Fan(s)
Flooring Carpet, Tile
Fireplaces Number 1
Fireplaces Type Gas, Insert, Gas Log, Other
Fireplace Yes
Window Features Drapes
Appliance Dishwasher, Disposal, Gas Stove, Refrigerator, Microwave
Heat Source Central, Natural Gas
Laundry true
Exterior
Exterior Feature Windows - Vinyl, Fence - Privacy, Fence - Wood, Porch - Covered, Porch - Enclosed, Porch - Screened, Prof Landscaped, Deck
Parking Features Garage Door Opener, Attached, Main Level, Off-Street Parking
Garage Spaces 2.0
Garage Description Attached, Garage Door Opener, Main Level, Off-Street Parking, Attached
View Country Setting
Total Parking Spaces 2
Garage Yes
Building
Lot Description Cul-De-Sac, Private, Wooded, Level, Rolling Slope
Faces SW on Hwy 11 to Shaw Ferry, turn Left. Turn right on Wesley, Right on Holland Trail. Turn Left into Remington Place on Devyn Lane. Follow to end of n'hood in cul-de-sac. Sign on Property.
Sewer Septic Tank
Water Public
Architectural Style Traditional
Structure Type Vinyl Siding,Brick,Block,Frame
Others
Restrictions Yes
Tax ID 016P E 005.00
Energy Description Gas(Natural)
Read Less
GET MORE INFORMATION




