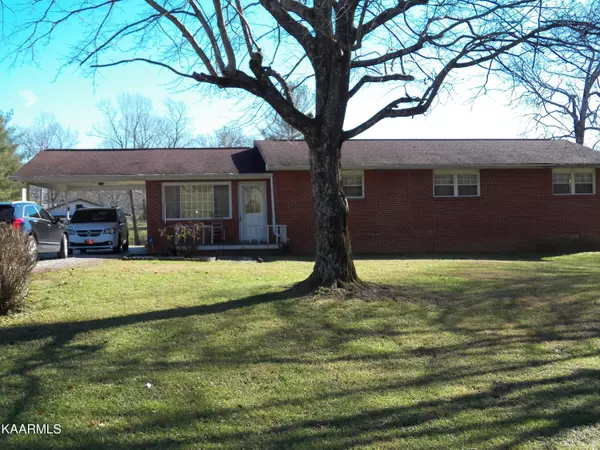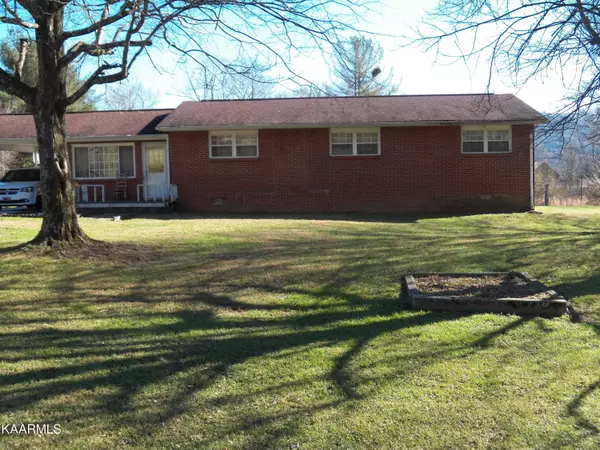For more information regarding the value of a property, please contact us for a free consultation.
5251 Decatur Hwy Ten Mile, TN 37880
Want to know what your home might be worth? Contact us for a FREE valuation!

Our team is ready to help you sell your home for the highest possible price ASAP
Key Details
Sold Price $210,000
Property Type Single Family Home
Sub Type Residential
Listing Status Sold
Purchase Type For Sale
Square Footage 1,537 sqft
Price per Sqft $136
MLS Listing ID 1176243
Sold Date 02/03/22
Style Traditional
Bedrooms 3
Full Baths 1
Originating Board East Tennessee REALTORS® MLS
Year Built 1962
Lot Size 2.600 Acres
Acres 2.6
Property Description
All Brick Rancher on 2.6 Acres. This home features country living just 8-10 minutes from Watts Bar Lake and Blue Springs Marina. Nice mountain view from the back of the property. Three bedrooms and newly remodeled bath with walk-in shower. Open kitchen leads into the family room, Newer carpet in living room and original hardwood flooring throughout. Water heater just replaced, windows and electrical box updated. Large workshop garage for your hobbies and storage. Large shed for parking a boat/trailer. Only 15 minutes to Kingston and Interstate 40. Home being sold as is and requires an appointment to view.
Location
State TN
County Roane County - 31
Area 2.6
Rooms
Family Room Yes
Other Rooms LaundryUtility, Family Room, Mstr Bedroom Main Level
Basement Crawl Space
Dining Room Eat-in Kitchen
Interior
Interior Features Eat-in Kitchen
Heating Forced Air, Propane
Cooling Central Cooling
Flooring Carpet, Hardwood, Parquet, Vinyl
Fireplaces Type Other
Fireplace No
Appliance Dishwasher, Smoke Detector, Microwave
Heat Source Forced Air, Propane
Laundry true
Exterior
Exterior Feature Windows - Insulated
Parking Features Carport, Main Level
Garage Description Carport, Main Level
View Mountain View, Country Setting
Garage No
Building
Lot Description Level, Rolling Slope
Faces From Kingston Exit off Interstate 40 Take Highway 58 South (Decatur Hwy) to home on the left. Sign on the property.
Sewer Septic Tank
Water Public
Architectural Style Traditional
Additional Building Storage, Workshop
Structure Type Brick,Frame
Others
Restrictions No
Tax ID 117 054.00
Energy Description Propane
Read Less



