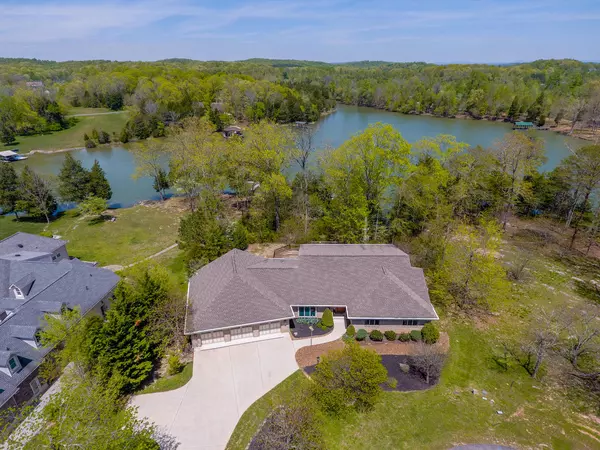For more information regarding the value of a property, please contact us for a free consultation.
303 Bay Pointe DR Rockwood, TN 37854
Want to know what your home might be worth? Contact us for a FREE valuation!

Our team is ready to help you sell your home for the highest possible price ASAP
Key Details
Sold Price $669,766
Property Type Single Family Home
Sub Type Residential
Listing Status Sold
Purchase Type For Sale
Square Footage 3,430 sqft
Price per Sqft $195
Subdivision Grande Vista Bay
MLS Listing ID 1107005
Sold Date 12/21/20
Style Traditional
Bedrooms 3
Full Baths 2
Half Baths 1
HOA Fees $104/ann
Originating Board East Tennessee REALTORS® MLS
Year Built 2009
Lot Size 0.690 Acres
Acres 0.69
Lot Dimensions 189 x 137 irr
Property Description
Hard to find One level Ranch home with level yard and walk to your own boat dock with 137' of lake front. Home offers wheelchair accessibility throughout. Many unique features, beautiful all season room with tongue and groove ceiling, Vaulted family room with lake views and open to the dining and kitchen areas making this great for entertaining or family gatherings. Master bedroom with patio doors to the all season room and views of the lake. Wood Anderson Patio Doors and solid wood doors throughout the home. Formal Living rm with bay window great kitchen w/gas stove & pantry's. Let your imagination go with the 24 x 18 unfinished room off of the laundry/mud room and 1/2 bath. 4 car garage or boat garage extra deep. Lower Level Workshop accessed from outside or master closet
Location
State TN
County Roane County - 31
Area 0.69
Rooms
Family Room Yes
Other Rooms LaundryUtility, Sunroom, Workshop, Rough-in-Room, Bedroom Main Level, Extra Storage, Breakfast Room, Great Room, Family Room, Mstr Bedroom Main Level
Basement Crawl Space, Unfinished, Outside Entr Only
Dining Room Breakfast Bar, Formal Dining Area
Interior
Interior Features Cathedral Ceiling(s), Pantry, Walk-In Closet(s), Breakfast Bar
Heating Forced Air, Heat Pump, Natural Gas, Zoned, Electric
Cooling Central Cooling, Ceiling Fan(s), Zoned
Flooring Laminate, Carpet, Hardwood, Tile
Fireplaces Number 1
Fireplaces Type Gas Log
Fireplace Yes
Appliance Dishwasher, Disposal, Gas Stove, Smoke Detector, Self Cleaning Oven, Refrigerator, Microwave
Heat Source Forced Air, Heat Pump, Natural Gas, Zoned, Electric
Laundry true
Exterior
Exterior Feature Windows - Wood, Windows - Insulated, Patio, Porch - Covered, Deck, Doors - Energy Star, Dock
Parking Features Garage Door Opener, Attached, Main Level, Other
Garage Spaces 4.0
Garage Description Attached, Garage Door Opener, Main Level, Other, Attached
Pool true
Amenities Available Clubhouse, Pool
View Mountain View, Lake
Porch true
Total Parking Spaces 4
Garage Yes
Building
Lot Description Cul-De-Sac, Waterfront Access, Lakefront, Lake Access, Current Dock Permit on File, Level
Faces I-40 W exit 350 turn lt go under freeway to Hwy 70 turn right go 3 miles to left on Caney Creek continue across bridge 2.2 miles stay straight to dead end left on New Hope Rd. 1 mile to Subdivision continue past club house on left then take the first gate on E.Shore on left continue on E. Shore to 2nd left on Bay Pointe home on left.
Sewer Public Sewer, Other
Water Public, Well
Architectural Style Traditional
Structure Type Brick,Block,Frame
Others
Restrictions Yes
Tax ID 087h A 019.00
Security Features Gated Community
Energy Description Electric, Gas(Natural)
Acceptable Financing New Loan, Cash, Conventional
Listing Terms New Loan, Cash, Conventional
Read Less
GET MORE INFORMATION




