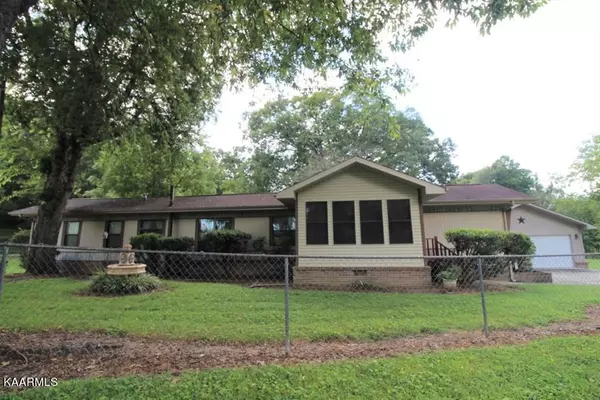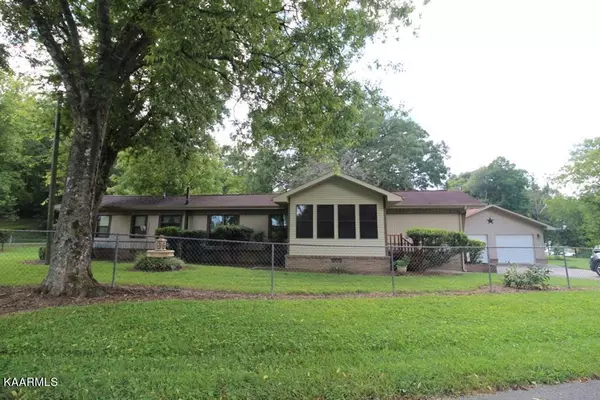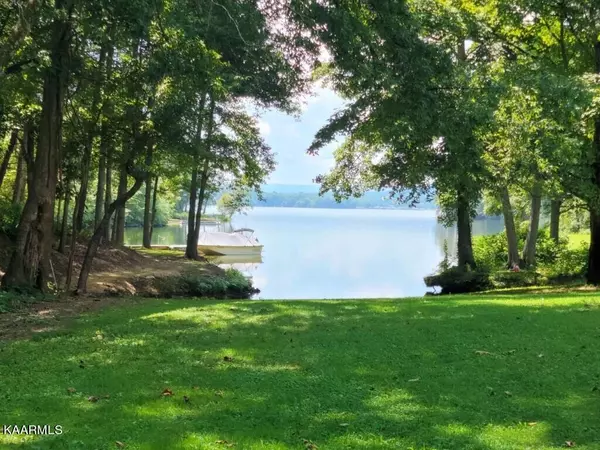For more information regarding the value of a property, please contact us for a free consultation.
1399 Huff Bend LN Ten Mile, TN 37880
Want to know what your home might be worth? Contact us for a FREE valuation!

Our team is ready to help you sell your home for the highest possible price ASAP
Key Details
Sold Price $177,900
Property Type Single Family Home
Sub Type Residential
Listing Status Sold
Purchase Type For Sale
Square Footage 1,216 sqft
Price per Sqft $146
Subdivision Watts Bar Hills
MLS Listing ID 1203683
Sold Date 09/14/22
Style Single Wide,Manufactured
Bedrooms 3
Full Baths 2
Originating Board East Tennessee REALTORS® MLS
Year Built 1987
Lot Size 1.180 Acres
Acres 1.18
Property Description
WATTS BAR LEVEL LAKEFRONT LIVING at an affordable price and walking distance to Fooshee Pass Recreational Area and Campgound. Walking/hiking trails, swimming area with picnic tables and public boat launch, or launch your smaller boat from your own property. Year round living or use this home as a vacation get away or short term rental (Airbnb/VRBO). This bedroom, 2 full bath home has been very well cared for and is in move-in condition. Electronic Gate with chain link fence that surrounds entire 1 acre property. Additional 2 Car Garage with heat/air, electric garage door openers so you don't have to get out of the car in the rain. All appliances stay with this home. All you need to do is move in. Window design and vaulted ceilings create spaciousness which give way to the rear deck for lovely outside living or enjoy your morning coffee in the sun room. Enjoy boating, swimming or fishing and visit several marinas/restaurants close by for food, gas and supplies. Mobile home features a brick permanent foundation. This is a NON DOCKABLE property. Call for your private tour today!
Location
State TN
County Meigs County - 41
Area 1.18
Rooms
Other Rooms LaundryUtility, Sunroom
Basement None
Dining Room Breakfast Room
Interior
Interior Features Walk-In Closet(s), Eat-in Kitchen
Heating Central, Heat Pump, Electric
Cooling Central Cooling, Ceiling Fan(s)
Flooring Laminate, Vinyl
Fireplaces Type None, Other
Fireplace No
Appliance Dryer, Refrigerator, Microwave, Washer
Heat Source Central, Heat Pump, Electric
Laundry true
Exterior
Exterior Feature Porch - Covered, Deck
Parking Features Garage Door Opener, Carport, Detached, Main Level
Garage Spaces 2.0
Garage Description Detached, Garage Door Opener, Carport, Main Level
View Country Setting, Lake
Total Parking Spaces 2
Garage Yes
Building
Lot Description Waterfront Access, Lakefront, Level
Faces from office in Spring City-Hwy 27S to left on Hwy 68S-left on Hwy 304N-left on Huff Bend Lane to property on left. SOP
Sewer Septic Tank
Water Public
Architectural Style Single Wide, Manufactured
Structure Type Vinyl Siding
Schools
Middle Schools Meigs
High Schools Meigs County
Others
Restrictions Yes
Tax ID 014 007.01
Energy Description Electric
Acceptable Financing Cash, Conventional
Listing Terms Cash, Conventional
Read Less
GET MORE INFORMATION




