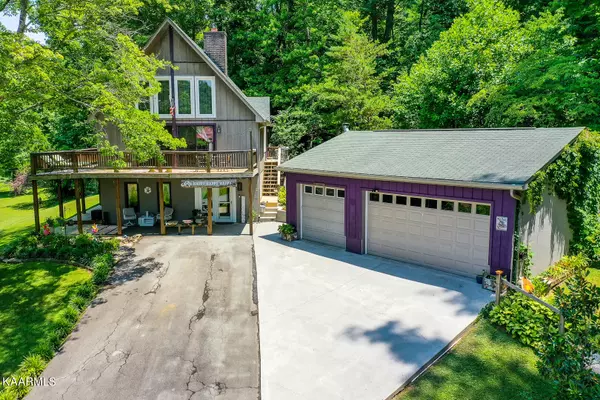For more information regarding the value of a property, please contact us for a free consultation.
4613 Cambridge Rd Walland, TN 37886
Want to know what your home might be worth? Contact us for a FREE valuation!

Our team is ready to help you sell your home for the highest possible price ASAP
Key Details
Sold Price $440,000
Property Type Single Family Home
Sub Type Residential
Listing Status Sold
Purchase Type For Sale
Square Footage 2,444 sqft
Price per Sqft $180
MLS Listing ID 1197128
Sold Date 11/18/22
Style Victorian,Cottage,Cabin,A-Frame,Chalet
Bedrooms 3
Full Baths 3
Originating Board East Tennessee REALTORS® MLS
Year Built 1981
Lot Size 0.560 Acres
Acres 0.56
Lot Dimensions 160x158x298x113
Property Description
Fabulous home within 10 minutes to downtown Maryville for shopping, restaurants and McGhee Tyson International airport. Bike or drive to Perry's Mill Park on the Little TN river for some swimming, fishing or rope swinging! 25 minutes to the Great Smoky National Park! Home offers owners suite on 1st floor level & 2 bedrooms + an office with ensuite baths upstairs. Beautiful panoramic windows invite nature inside! Wrap around deck plus a screened porch out back to view deer, turkey and friendly squirrels that will keep you entertained all day! Large 3 car garage man cave with a wood burning stove. Kitchen Island is open to the great room, breakfast room, professionally landscaped, Large firepit area for roasting the marshmallows and nightly firefly shows! Quiet & peaceful neighborhood! The fireplace offers a 2016 woodburning stove with a blower for cozy Winter evenings. Updates include: 30 Year architectural roof installed in 2014. New gutters in 2020. Almost all new windows in 2019. New deck in 2018. 25x16 family room with new luxury vinyl plank floors. 3 year new garage doors, new plush carpet in owners suite with a large walk in closet and full ensuite bath. There is a full bath on every floor! All appliances convey including washer & dryer. Furniture in bedrooms stay. Big T's Septic pumped the tank in 2019. Raised garden for your fresh veggies! Seasonal creek. This is a story book home with room for everyone. What are you waiting for?
Location
State TN
County Blount County - 28
Area 0.56
Rooms
Other Rooms Basement Rec Room, LaundryUtility, DenStudy, Workshop, Breakfast Room, Great Room, Mstr Bedroom Main Level
Basement Finished, Walkout
Dining Room Eat-in Kitchen
Interior
Interior Features Cathedral Ceiling(s), Island in Kitchen, Pantry, Walk-In Closet(s), Eat-in Kitchen
Heating Central, Electric
Cooling Central Cooling, Ceiling Fan(s)
Flooring Laminate, Carpet, Hardwood, Tile
Fireplaces Number 2
Fireplaces Type Circulating, Wood Burning Stove
Fireplace Yes
Appliance Dishwasher, Dryer, Smoke Detector, Self Cleaning Oven, Refrigerator, Microwave, Washer
Heat Source Central, Electric
Laundry true
Exterior
Exterior Feature Window - Energy Star, Patio, Porch - Covered, Porch - Screened, Prof Landscaped, Deck
Parking Features Garage Door Opener, Detached, Main Level
Garage Spaces 3.0
Garage Description Detached, Garage Door Opener, Main Level
View Mountain View, Country Setting
Porch true
Total Parking Spaces 3
Garage Yes
Building
Lot Description Private, Wooded, Level, Rolling Slope
Faces 321 towards Great Smoky Mountain National Park from Maryville. Turn Right by Rivermill Antique Store onto Rocky Branch Rd. Go .07 miles and turn Right onto Cambridge Rd. House will be on your right after church. See sign.
Sewer Septic Tank
Water Public
Architectural Style Victorian, Cottage, Cabin, A-Frame, Chalet
Additional Building Storage
Structure Type Wood Siding,Frame
Schools
Middle Schools Heritage
High Schools Heritage
Others
Restrictions No
Tax ID 060 095.01
Energy Description Electric
Read Less



