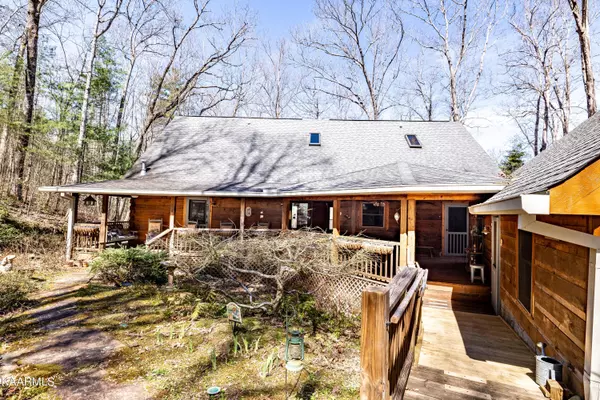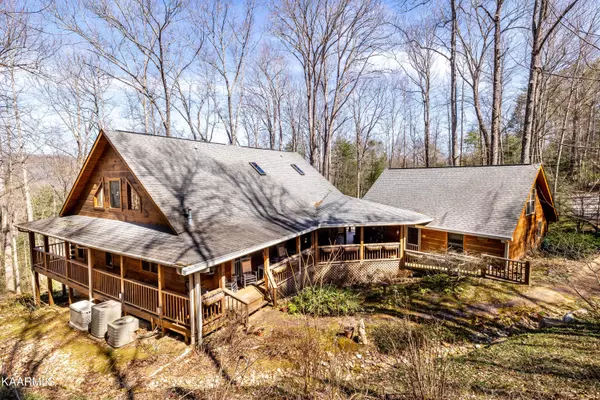For more information regarding the value of a property, please contact us for a free consultation.
156 Fence Rail Gap Rd Walland, TN 37886
Want to know what your home might be worth? Contact us for a FREE valuation!

Our team is ready to help you sell your home for the highest possible price ASAP
Key Details
Sold Price $600,000
Property Type Single Family Home
Sub Type Residential
Listing Status Sold
Purchase Type For Sale
Square Footage 3,518 sqft
Price per Sqft $170
Subdivision Fence Rail Gap
MLS Listing ID 1183296
Sold Date 07/01/22
Style Log
Bedrooms 3
Full Baths 5
HOA Fees $71/ann
Originating Board East Tennessee REALTORS® MLS
Year Built 2002
Lot Size 2.120 Acres
Acres 2.12
Property Description
Custom log home with many amenities! Two driveways to access this lovely home. Main level living offers 2story Great Rm- abundance of windows! Master Bdrm, 2nd Bdrm & 2 Full baths, fabulous kitchen, dining & Utility Rm. Wrap around porch w/second outdoor living & dining area! *Upper level has add Bdrm & Bonus Rm, full bath + loft. Lower level Lg Rec Rm,, full bath 2nd laundry area & storage! *Studio w/full bath, kitchette, RV garage notincluded in SqFt does not have permanent heat. Must see this home to appreciate all of the custom features & amenities plus the privacy of gated community & mountain living!
*Community Pavilion with fireplace for gatherings. Paved road, garbage pickup &more!
All information deemed reliable not guaranteed.
Location
State TN
County Blount County - 28
Area 2.12
Rooms
Family Room Yes
Other Rooms Basement Rec Room, LaundryUtility, Workshop, Addl Living Quarter, Bedroom Main Level, Extra Storage, Great Room, Family Room, Mstr Bedroom Main Level, Split Bedroom
Basement Finished, Plumbed, Walkout
Interior
Interior Features Cathedral Ceiling(s), Island in Kitchen, Pantry, Walk-In Closet(s), Eat-in Kitchen
Heating Central, Propane, Electric
Cooling Central Cooling, Ceiling Fan(s)
Flooring Hardwood, Vinyl, Tile
Fireplaces Type Other, None
Fireplace No
Appliance Backup Generator, Dishwasher, Disposal, Gas Stove, Smoke Detector, Self Cleaning Oven, Refrigerator
Heat Source Central, Propane, Electric
Laundry true
Exterior
Exterior Feature Windows - Wood, Windows - Insulated, Patio, Porch - Covered, Deck, Balcony
Parking Features RV Garage, Garage Door Opener, Attached, Basement, RV Parking, Side/Rear Entry, Main Level
Garage Spaces 3.0
Garage Description Attached, RV Parking, SideRear Entry, Basement, Garage Door Opener, Main Level, Attached
Amenities Available Other
View Mountain View, Country Setting, Wooded, Seasonal Mountain
Porch true
Total Parking Spaces 3
Garage Yes
Building
Lot Description Private, Wooded, Irregular Lot
Faces Hwy 321 toward Townsend, go 1.7 miles after 4 lane turns to 2 lane, then turn Right- stay to right through gate to driveway on the right - sign at the road next to driveway #156. *Must have gate code* no drive by. (Sq Ft from CRS, reliable but not guaranteed- for restrictions check the mls documents)
Sewer Septic Tank
Water Public
Architectural Style Log
Structure Type Log,Block
Schools
Middle Schools Heritage
High Schools Heritage
Others
HOA Fee Include Trash,Some Amenities,Grounds Maintenance
Restrictions Yes
Tax ID 083 045.11
Security Features Gated Community
Energy Description Electric, Propane
Acceptable Financing Cash, Conventional
Listing Terms Cash, Conventional
Read Less



