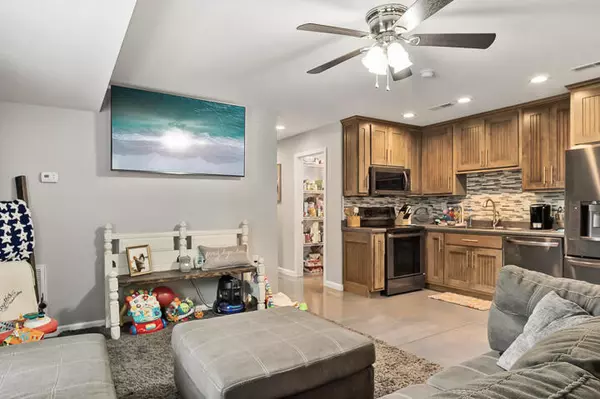For more information regarding the value of a property, please contact us for a free consultation.
660 Garrett Mill Rd Livingston, TN 38570
Want to know what your home might be worth? Contact us for a FREE valuation!

Our team is ready to help you sell your home for the highest possible price ASAP
Key Details
Sold Price $440,000
Property Type Single Family Home
Sub Type Residential
Listing Status Sold
Purchase Type For Sale
Square Footage 2,000 sqft
Price per Sqft $220
MLS Listing ID 1166306
Sold Date 10/15/21
Style Other
Bedrooms 3
Full Baths 3
Originating Board East Tennessee REALTORS® MLS
Year Built 2017
Lot Size 20.040 Acres
Acres 20.04
Property Description
The subject property is a garage/barndominium design with 2,000 sq.ft. living space, 3 bedrooms, 2 baths, open living/kitchen concept. Garage is 50x80 poured concrete slab-6' deep, full bathroom, large sink area and 14' insulated walls. The interior walls are finished white metal and well insulated. 3 -(12x12) garage doors in the front, 1 (12x12) garage door in the middle rear of the dwelling. An additional garage (21x39) with (12x10) motorized garage doors & remote.Garage doors are insulated and motorized with remotes, one exterior keypad. The interior garage has a 12' drain. Approx. 50x2 work bench, 50x8 upper storage area and storage shelving. The home and garage have individual 200 watt panels. Wired security system is installed. Pool table and game room on the second level.
Location
State TN
County Overton County - 54
Area 20.04
Rooms
Basement Slab
Interior
Heating Central, Other
Cooling Central Cooling
Flooring Carpet
Fireplaces Type None
Fireplace No
Appliance Dishwasher, Refrigerator
Heat Source Central, Other
Exterior
Exterior Feature Patio
Parking Features Other
Garage Spaces 5.0
View Other
Porch true
Total Parking Spaces 5
Garage Yes
Building
Lot Description Waterfront Access
Faces From OCCH, travel Hwy 52 (Celina Hwy), turn right onto Frogtown Rd. Right on Garrett Mill Rd, the property is on the left. ( ATTENTION ) CAUTION... If you follow GPS, it may take you north on Hwy 111, right on Garrett Mill Rd. You WILL cross a wet water creek, Cross at your own discretion.
Sewer Septic Tank
Water Other
Architectural Style Other
Structure Type Metal Siding,Frame
Schools
Middle Schools Livingston
High Schools Livingston Academy
Others
Restrictions No
Tax ID 028 023.01
Energy Description Other Fuel
Read Less
GET MORE INFORMATION




