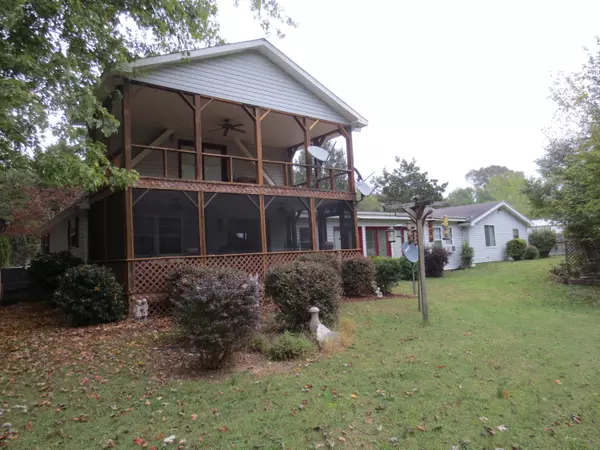For more information regarding the value of a property, please contact us for a free consultation.
1563 Huff Bend Lane Ten Mile, TN 37880
Want to know what your home might be worth? Contact us for a FREE valuation!

Our team is ready to help you sell your home for the highest possible price ASAP
Key Details
Sold Price $244,500
Property Type Single Family Home
Sub Type Residential
Listing Status Sold
Purchase Type For Sale
Square Footage 2,118 sqft
Price per Sqft $115
Subdivision Watts Bar Hills
MLS Listing ID 1132572
Sold Date 01/21/21
Style Cottage
Bedrooms 3
Full Baths 2
Half Baths 1
Originating Board East Tennessee REALTORS® MLS
Year Built 1976
Lot Dimensions 120.9 X 145
Property Description
Lake Cottage with lake access to Watts Bar Lake in Ten Mile, TN. This home has 3 bedooms, 2 1/2 baths with 2,118 sq ft and has been updated. This home has a large living room with French doors and family room/Kitchen/dining room. screened back porch, covered deck overlooking a slew on the beautiful Tennessee River with panoramic sunsets, a 2 car garage and separate workshop/storage building on a cul-de-sac.
Location
State TN
County Meigs County - 41
Rooms
Family Room Yes
Other Rooms LaundryUtility, Workshop, Extra Storage, Family Room, Mstr Bedroom Main Level
Basement Crawl Space
Dining Room Eat-in Kitchen
Interior
Interior Features Walk-In Closet(s), Eat-in Kitchen
Heating Central, Electric
Cooling Central Cooling
Flooring Laminate, Carpet
Fireplaces Number 1
Fireplaces Type None
Fireplace No
Appliance Dishwasher, Refrigerator
Heat Source Central, Electric
Laundry true
Exterior
Exterior Feature Porch - Covered, Porch - Screened
Parking Features Attached
Garage Spaces 2.0
Garage Description Attached, Attached
Amenities Available Storage
View Lake
Total Parking Spaces 2
Garage Yes
Building
Lot Description Cul-De-Sac, Lake Access, Level
Faces I-75 exit 52, West on State Hwy 305, left on Hwy 68, cross over Hwy 58, go about 2 1/2 miles, turn right on State Hwy 304, left on Huff Bend, house on left at sign.
Sewer Septic Tank
Water Public
Architectural Style Cottage
Additional Building Workshop
Structure Type Vinyl Siding,Frame
Schools
Middle Schools Meigs
High Schools Meigs County
Others
Restrictions Yes
Tax ID 014 006.00
Energy Description Electric
Acceptable Financing Cash, Conventional
Listing Terms Cash, Conventional
Read Less



