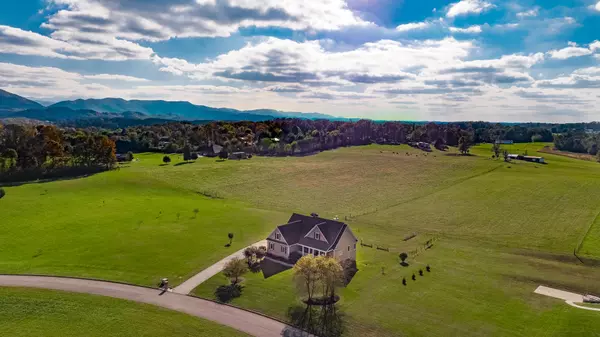For more information regarding the value of a property, please contact us for a free consultation.
771 Majestic Mountains Blvd Walland, TN 37886
Want to know what your home might be worth? Contact us for a FREE valuation!

Our team is ready to help you sell your home for the highest possible price ASAP
Key Details
Sold Price $545,000
Property Type Single Family Home
Sub Type Residential
Listing Status Sold
Purchase Type For Sale
Square Footage 4,437 sqft
Price per Sqft $122
Subdivision Majestic Mountains
MLS Listing ID 1116651
Sold Date 03/01/21
Style Traditional
Bedrooms 3
Full Baths 3
Half Baths 2
HOA Fees $10/ann
Originating Board East Tennessee REALTORS® MLS
Year Built 2007
Lot Size 1.950 Acres
Acres 1.95
Property Description
Enjoy peaceful country living in this CUSTOM HOME with amazing MOUNTAIN VIEWS on ALMOST TWO ACRES! Meticulously maintained with top-notch upgrades throughout plus TONS of storage make this home MOVE-IN READY. Main level features include immaculate hardwood flooring, gourmet kitchen with large breakfast bar, breakfast room, keeping room, and formal dining room! Perfect for relaxing and entertaining with a cathedral ceiling screened porch off of main great room as well as uncovered grilling patio and covered front porch with stamped concrete. Other features include attached workshop, over-sized 2 car garage, MASSIVE basement rec room (potential for full additional living quarters), central vac, AMPLE custom windows with screens/blinds throughout, and tankless water heater! Too many upgrades to mention -- enjoy the 3D Walk Thru & call today for your personal tour or for more information! Additional level 1 ACRE LOT to left of of home is included in the listing price. Mountain and pastoral views will blow you away with fruit trees, mature landscaping, and well established farm backing up to property. House can be sold separately WITHOUT the extra vacant 1 acre lot to the left.
Location
State TN
County Blount County - 28
Area 1.95
Rooms
Other Rooms Basement Rec Room, LaundryUtility, Workshop, Addl Living Quarter, Extra Storage, Breakfast Room, Great Room, Mstr Bedroom Main Level, Split Bedroom
Basement Finished, Partially Finished, Plumbed, Walkout
Dining Room Breakfast Bar, Formal Dining Area, Breakfast Room
Interior
Interior Features Cathedral Ceiling(s), Island in Kitchen, Pantry, Walk-In Closet(s), Wet Bar, Breakfast Bar
Heating Central, Natural Gas, Electric
Cooling Central Cooling, Ceiling Fan(s)
Flooring Carpet, Hardwood, Vinyl, Tile
Fireplaces Number 1
Fireplaces Type Gas Log
Fireplace Yes
Appliance Dishwasher, Tankless Wtr Htr, Smoke Detector, Self Cleaning Oven, Microwave
Heat Source Central, Natural Gas, Electric
Laundry true
Exterior
Exterior Feature Windows - Vinyl, Windows - Insulated, Patio, Porch - Covered, Porch - Screened, Prof Landscaped, Deck, Cable Available (TV Only)
Parking Features Garage Door Opener, Attached, Side/Rear Entry, Main Level
Garage Spaces 2.0
Garage Description Attached, SideRear Entry, Garage Door Opener, Main Level, Attached
View Mountain View, Country Setting
Porch true
Total Parking Spaces 2
Garage Yes
Building
Lot Description Level, Rolling Slope
Faces Heading south on US-441 S/ Henley St, after 10.5 miles, turn right onto Burnett Station Rd, turn right onto Sevierville Rd/ US 411 S, turn left onto Prospect Rd, right onto Doc Norton Rd, left onto Majestic Mtns Blvd. Home will be on the right. SOP
Sewer Septic Tank
Water Public
Architectural Style Traditional
Structure Type Fiber Cement,Brick,Frame,Other
Schools
Middle Schools Heritage
High Schools Heritage
Others
Restrictions Yes
Tax ID 030j A 026.00
Energy Description Electric, Gas(Natural)
Read Less



