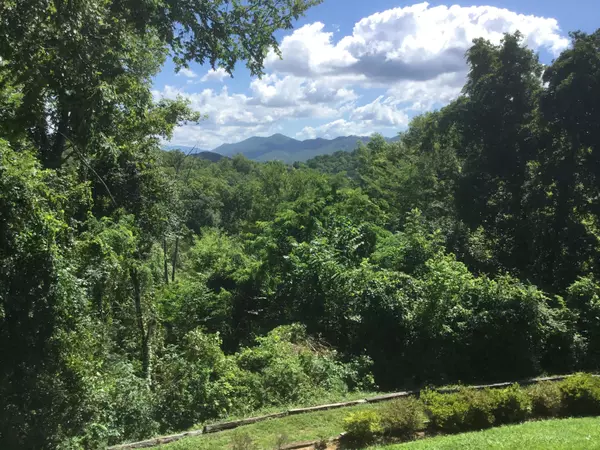For more information regarding the value of a property, please contact us for a free consultation.
451 Trails End Rd #4 Walland, TN 37886
Want to know what your home might be worth? Contact us for a FREE valuation!

Our team is ready to help you sell your home for the highest possible price ASAP
Key Details
Sold Price $917,795
Property Type Single Family Home
Sub Type Residential
Listing Status Sold
Purchase Type For Sale
Square Footage 4,654 sqft
Price per Sqft $197
Subdivision Chestnut Ridge
MLS Listing ID 1104779
Sold Date 12/08/20
Style Log
Bedrooms 4
Full Baths 4
Half Baths 1
HOA Fees $49/ann
Originating Board East Tennessee REALTORS® MLS
Year Built 2007
Lot Size 12.560 Acres
Acres 12.56
Lot Dimensions IRR
Property Description
Luxury Smoky Mountain Log Home in Gated Community Close to Amenities.
The owners loss is your gain! This estate is offered at $929,500 although the owners have invested $1.4 million into it. The market is what the market is, and this is your chance to score big!
This custom upscale log home features an open floor plan design with four (4) bedroom suites. 4 ½ total bathrooms, 4,654 total square feet of interior living space, covered porches with outdoor kitchen, patio, four (4) car garage, all on 12 ½ private acres. If you have parents or in-laws moving with you but want their on place, there is a perfect building site on this tract to construct a second home or a mountain pavilion for entertaining friends and family.
The main level features a great room with soaring ceilings an
Location
State TN
County Blount County - 28
Area 12.56
Rooms
Other Rooms Basement Rec Room, LaundryUtility, Extra Storage, Breakfast Room, Great Room, Mstr Bedroom Main Level, Split Bedroom
Basement Finished, Walkout
Dining Room Breakfast Bar, Eat-in Kitchen
Interior
Interior Features Cathedral Ceiling(s), Island in Kitchen, Pantry, Walk-In Closet(s), Wet Bar, Breakfast Bar, Eat-in Kitchen
Heating Heat Pump, Propane, Electric
Cooling Central Cooling
Flooring Carpet, Hardwood, Tile
Fireplaces Number 2
Fireplaces Type Other, Wood Burning
Fireplace Yes
Appliance Dishwasher, Disposal, Dryer, Gas Grill, Gas Stove, Smoke Detector, Self Cleaning Oven, Security Alarm, Refrigerator, Microwave, Washer
Heat Source Heat Pump, Propane, Electric
Laundry true
Exterior
Exterior Feature Windows - Insulated, Patio, Porch - Covered, Porch - Enclosed, Deck
Parking Features Garage Door Opener, Detached, Side/Rear Entry, Main Level
Garage Spaces 4.0
Garage Description Detached, SideRear Entry, Garage Door Opener, Main Level
View Mountain View, Wooded
Porch true
Total Parking Spaces 4
Garage Yes
Building
Lot Description Private, Wooded, Irregular Lot, Rolling Slope
Faces From Maryville take 321 to Sims Rd and turn right, and then an immediate left onto Gamble Ln. Take a right into Chestnut Ridge (gated entrance). Go 1.1 miles to the end of the road. Road dead ends into property.
Sewer Septic Tank
Water Private, Well
Architectural Style Log
Structure Type Stone,Log
Schools
Middle Schools Heritage
High Schools Heritage
Others
HOA Fee Include Some Amenities
Restrictions Yes
Tax ID 060 101.00
Security Features Gated Community
Energy Description Electric, Propane
Acceptable Financing New Loan, Cash, Conventional
Listing Terms New Loan, Cash, Conventional
Read Less



