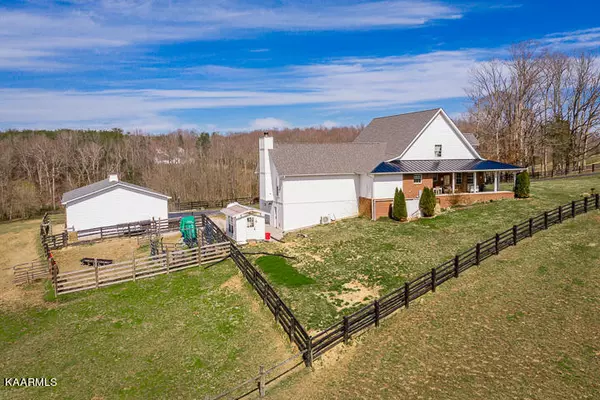For more information regarding the value of a property, please contact us for a free consultation.
563 Everville DR Livingston, TN 38570
Want to know what your home might be worth? Contact us for a FREE valuation!

Our team is ready to help you sell your home for the highest possible price ASAP
Key Details
Sold Price $850,000
Property Type Single Family Home
Sub Type Residential
Listing Status Sold
Purchase Type For Sale
Square Footage 3,847 sqft
Price per Sqft $220
Subdivision Everville
MLS Listing ID 1178299
Sold Date 08/02/22
Style Craftsman,Tudor,Traditional
Bedrooms 3
Full Baths 3
Half Baths 1
Originating Board East Tennessee REALTORS® MLS
Year Built 2006
Lot Size 19.120 Acres
Acres 19.12
Property Description
Gorgeous one of a kind Farm on 22.79 acres. You will never find another like this gracious custom country charmer. 3 bedroom 3.5 baths 3,996 sq ft. home plus a bonus room that can easily be used as a 4th bedroom. As you start your walk to the wrap around covered porch you will notice the meticulous details starting with the vintage mill stones walk way. Formal entry, strategically placed windows for natural light and beamed ceilings throughout the main level. Open kitchen concept, island, granite counters, the customized pantry with elite antique style built ins, breakfast area and formal dining room. Living room with gas fireplace, magnificent ceiling fans. Generously oversized family room from the custom brick hearth, stone wood burning fireplace and antique cherry link mantle .
Location
State TN
County Overton County - 54
Area 19.12
Rooms
Other Rooms Mstr Bedroom Main Level
Basement Unfinished
Interior
Interior Features Island in Kitchen, Pantry
Heating Central, Propane, Electric
Cooling Central Cooling
Flooring Hardwood
Fireplaces Number 2
Fireplaces Type Brick, Stone, Wood Burning, Gas Log
Fireplace Yes
Appliance Dishwasher, Disposal, Security Alarm, Refrigerator, Microwave
Heat Source Central, Propane, Electric
Exterior
Exterior Feature Fence - Wood, Porch - Covered
Parking Features Attached, Detached
Garage Spaces 33.0
Garage Description Attached, Detached, Attached
Total Parking Spaces 33
Garage Yes
Building
Lot Description River
Faces From OCCH, take W Main, to Hwy 111, L on E McCormick Rd, R on Rickman Rd/Old Hwy 42, R into Everville Subdivision. Property on L at second curve. No signs but you will see the entrance of Reagan Farms.
Sewer Septic Tank
Water Public
Architectural Style Craftsman, Tudor, Traditional
Additional Building Barn(s)
Structure Type Vinyl Siding,Brick,Frame
Schools
Middle Schools Livingston
High Schools Livingston Academy
Others
Restrictions Yes
Tax ID 071M A 013.00 000
Energy Description Electric, Propane
Acceptable Financing Cash, Conventional
Listing Terms Cash, Conventional
Read Less



