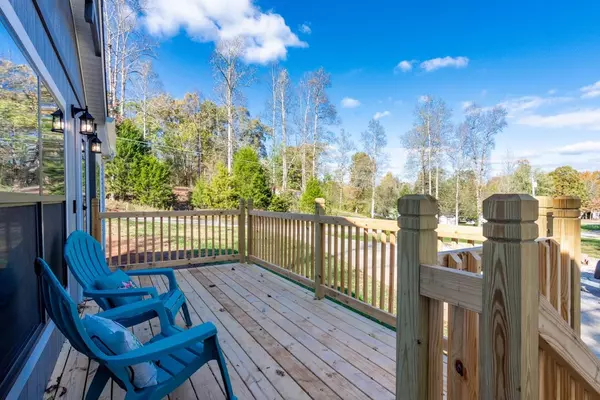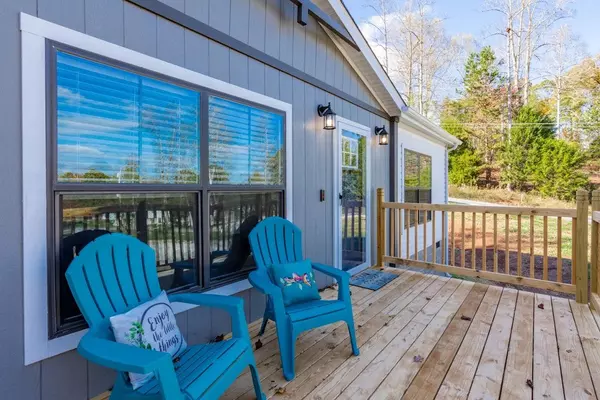For more information regarding the value of a property, please contact us for a free consultation.
392 Allison DR Harriman, TN 37748
Want to know what your home might be worth? Contact us for a FREE valuation!

Our team is ready to help you sell your home for the highest possible price ASAP
Key Details
Sold Price $225,000
Property Type Single Family Home
Sub Type Residential
Listing Status Sold
Purchase Type For Sale
Square Footage 1,900 sqft
Price per Sqft $118
Subdivision Allison Woods Sub
MLS Listing ID 1137814
Sold Date 03/17/21
Style Double Wide,Modular Home,Manufactured
Bedrooms 3
Full Baths 2
Originating Board East Tennessee REALTORS® MLS
Year Built 2019
Lot Size 1.130 Acres
Acres 1.13
Property Description
BRAND NEW CLAYTON HOME. .Need room? Here is 1900 sq ft of open modern floorplan, generous outdoor decks, granite throughout. Lots of built-ins, updated fixtures and design, not to mention the detached MAN CAVE make this property amazing Master has separate shower and large soaker tub. Big home features for a small price. Storage galore. 3/2 with bonus office or possible 4th bedroom. Great lake community with access to boat dock and ramp. Detached garage is 28x28, insulated with 1/2 bath and tankless water heater and climate controlled. Over an acre lot, private at the end of the road. Eligible for 100% financing with THDA!!
Location
State TN
County Roane County - 31
Area 1.13
Rooms
Family Room Yes
Other Rooms LaundryUtility, Family Room, Mstr Bedroom Main Level
Basement None
Dining Room Breakfast Bar
Interior
Interior Features Island in Kitchen, Breakfast Bar, Eat-in Kitchen
Heating Central, Electric
Cooling Central Cooling, Ceiling Fan(s)
Flooring Laminate, Carpet
Fireplaces Type Other, None
Fireplace No
Appliance Dishwasher, Smoke Detector, Refrigerator, Microwave
Heat Source Central, Electric
Laundry true
Exterior
Exterior Feature Windows - Vinyl, Windows - Insulated, Deck
Parking Features Garage Door Opener, Detached
Garage Spaces 2.0
Garage Description Detached, Garage Door Opener
View Mountain View
Total Parking Spaces 2
Garage Yes
Building
Lot Description Level
Faces From Spring City, North on 27 through Rockwood, Left on Left onto Hwy 70 then Right onto Bluff Rd then Left onto Bowman Bend Rd and then Right into Allison Cove Subdivision. Home is on the Right with Sign on Property
Sewer Septic Tank
Water Public
Architectural Style Double Wide, Modular Home, Manufactured
Additional Building Workshop
Structure Type Vinyl Siding
Others
Restrictions Yes
Tax ID 067B B 015.00
Energy Description Electric
Acceptable Financing USDA/Rural, FHA, Cash, Conventional
Listing Terms USDA/Rural, FHA, Cash, Conventional
Read Less



